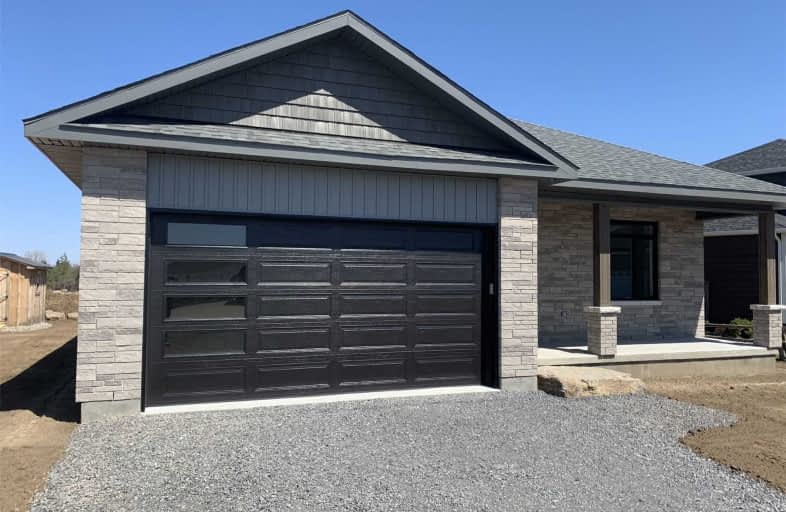
Wolford Public School
Elementary: Public
7.29 km
Oxford on Rideau Public School
Elementary: Public
13.77 km
Merrickville Public School
Elementary: Public
0.70 km
École élémentaire catholique Sainte-Marguerite-Bourgeoys
Elementary: Catholic
0.75 km
Duncan J Schoular Public School
Elementary: Public
13.89 km
Montague Public School
Elementary: Public
10.73 km
Hanley Hall Catholic High School
Secondary: Catholic
14.30 km
École secondaire catholique Sainte-Marguerite-Bourgeoys, Kemptville
Secondary: Catholic
19.00 km
St. Luke Catholic High School
Secondary: Catholic
14.77 km
St Michael High School
Secondary: Catholic
19.35 km
North Grenville District High School
Secondary: Public
18.56 km
Smiths Falls District Collegiate Institute
Secondary: Public
14.52 km


