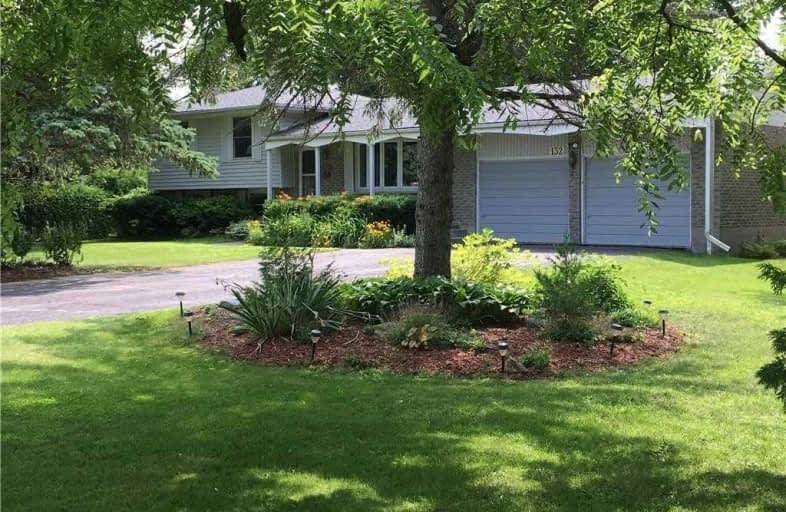
Delaware Central School
Elementary: Public
4.87 km
Valleyview Central Public School
Elementary: Public
8.54 km
St. Nicholas Senior Separate School
Elementary: Catholic
6.26 km
Caradoc Public School
Elementary: Public
6.67 km
Our Lady of Lourdes Separate School
Elementary: Catholic
5.35 km
Parkview Public School
Elementary: Public
0.40 km
Westminster Secondary School
Secondary: Public
12.98 km
St. Andre Bessette Secondary School
Secondary: Catholic
11.09 km
St Thomas Aquinas Secondary School
Secondary: Catholic
8.44 km
Oakridge Secondary School
Secondary: Public
10.27 km
Sir Frederick Banting Secondary School
Secondary: Public
11.96 km
Saunders Secondary School
Secondary: Public
11.86 km


