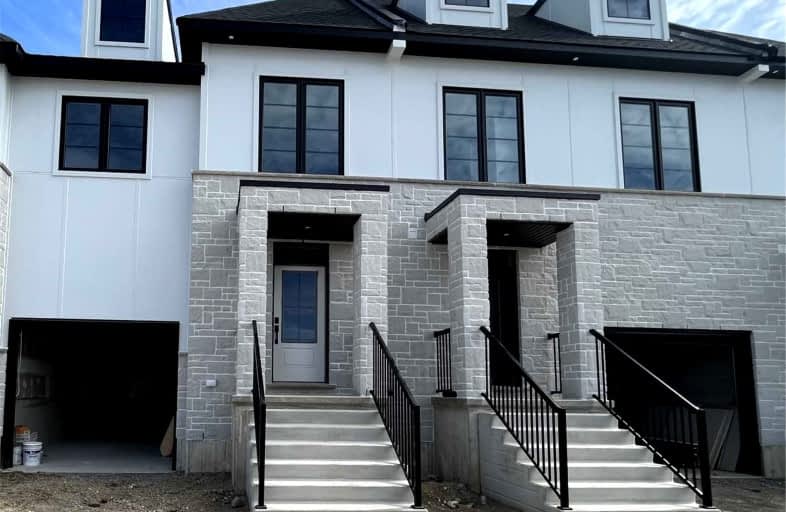Car-Dependent
- Almost all errands require a car.
11
/100
Somewhat Bikeable
- Most errands require a car.
32
/100

Delaware Central School
Elementary: Public
4.92 km
St. Nicholas Senior Separate School
Elementary: Catholic
4.45 km
St Theresa Separate School
Elementary: Catholic
6.15 km
Our Lady of Lourdes Separate School
Elementary: Catholic
5.04 km
Byron Northview Public School
Elementary: Public
6.18 km
Parkview Public School
Elementary: Public
2.15 km
Westminster Secondary School
Secondary: Public
11.14 km
St. Andre Bessette Secondary School
Secondary: Catholic
9.59 km
St Thomas Aquinas Secondary School
Secondary: Catholic
6.61 km
Oakridge Secondary School
Secondary: Public
8.45 km
Sir Frederick Banting Secondary School
Secondary: Public
10.26 km
Saunders Secondary School
Secondary: Public
10.04 km
-
Komoka Pond Trail
Komoka ON 1.91km -
Ironwood Park
London ON 5.64km -
Kustermans Berry Farms
23188 Springwell Rd, Mount Brydges ON N0L 1W0 7.25km
-
TD Bank Financial Group
1213 Oxford St W (at Hyde Park Rd.), London ON N6H 1V8 7.6km -
CIBC
1201 Oxford St W, London ON N6H 1V9 7.84km -
CIBC
780 Hyde Park Rd (Royal York), London ON N6H 5W9 7.89km


