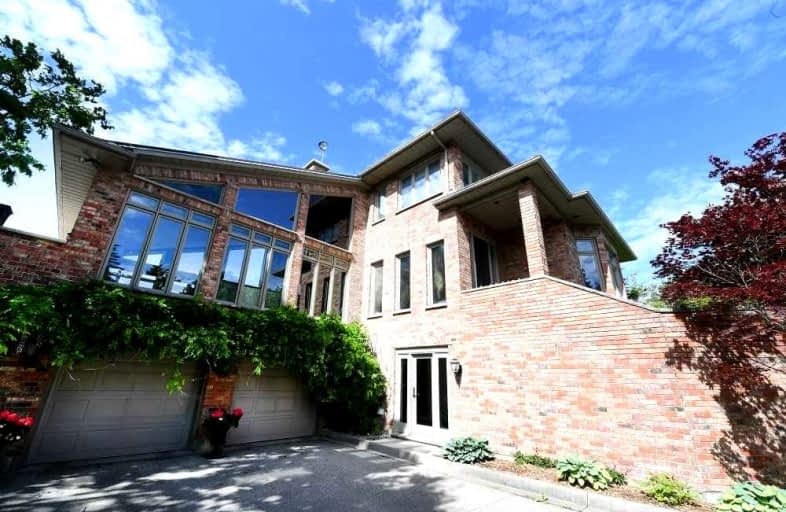
Video Tour

St. Nicholas Senior Separate School
Elementary: Catholic
2.55 km
St Paul Separate School
Elementary: Catholic
3.51 km
John Dearness Public School
Elementary: Public
3.65 km
St Marguerite d'Youville
Elementary: Catholic
3.41 km
École élémentaire Marie-Curie
Elementary: Public
3.03 km
Byron Northview Public School
Elementary: Public
3.72 km
Westminster Secondary School
Secondary: Public
7.50 km
St. Andre Bessette Secondary School
Secondary: Catholic
3.54 km
St Thomas Aquinas Secondary School
Secondary: Catholic
3.11 km
Oakridge Secondary School
Secondary: Public
3.92 km
Sir Frederick Banting Secondary School
Secondary: Public
4.44 km
Saunders Secondary School
Secondary: Public
7.39 km

