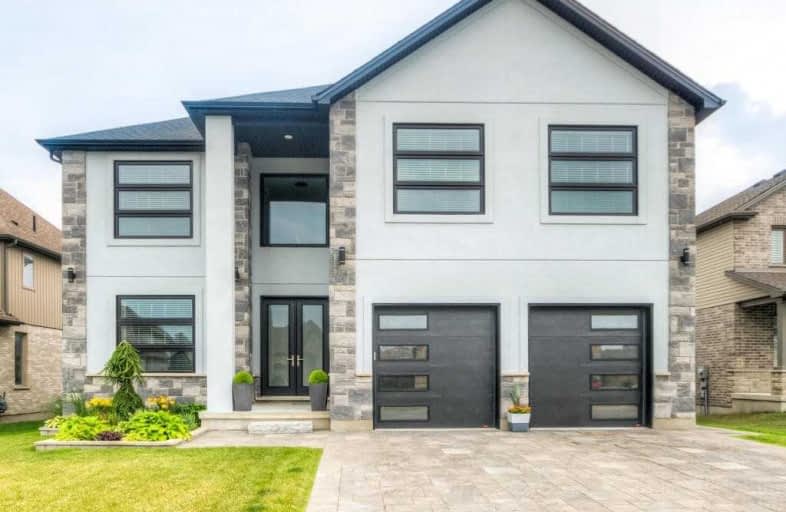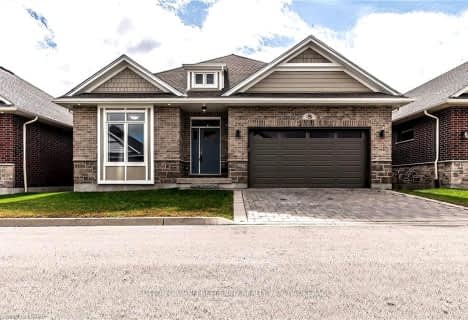
Delaware Central School
Elementary: Public
5.44 km
St. Nicholas Senior Separate School
Elementary: Catholic
3.66 km
St Theresa Separate School
Elementary: Catholic
5.53 km
Our Lady of Lourdes Separate School
Elementary: Catholic
5.42 km
Byron Northview Public School
Elementary: Public
5.45 km
Parkview Public School
Elementary: Public
2.87 km
Westminster Secondary School
Secondary: Public
10.43 km
St. Andre Bessette Secondary School
Secondary: Catholic
8.81 km
St Thomas Aquinas Secondary School
Secondary: Catholic
5.84 km
Oakridge Secondary School
Secondary: Public
7.67 km
Sir Frederick Banting Secondary School
Secondary: Public
9.46 km
Saunders Secondary School
Secondary: Public
9.39 km





