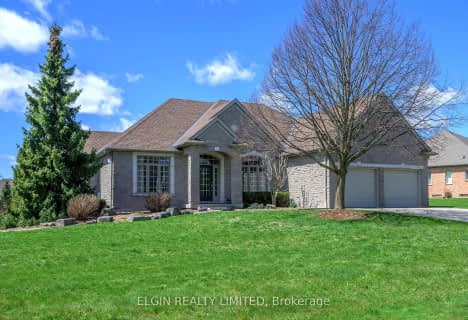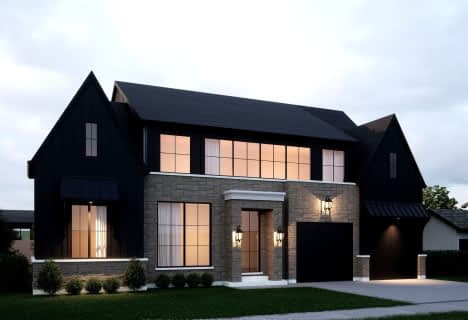
St. Nicholas Senior Separate School
Elementary: Catholic
2.09 km
John Dearness Public School
Elementary: Public
4.64 km
St Theresa Separate School
Elementary: Catholic
4.98 km
École élémentaire Marie-Curie
Elementary: Public
4.61 km
Byron Northview Public School
Elementary: Public
4.21 km
Byron Southwood Public School
Elementary: Public
5.15 km
Westminster Secondary School
Secondary: Public
9.01 km
St. Andre Bessette Secondary School
Secondary: Catholic
6.15 km
St Thomas Aquinas Secondary School
Secondary: Catholic
4.18 km
Oakridge Secondary School
Secondary: Public
5.75 km
Sir Frederick Banting Secondary School
Secondary: Public
7.01 km
Saunders Secondary School
Secondary: Public
8.39 km
$X,XXX,XXX
- — bath
- — bed
- — sqft
Lot 11 Linkway Boulevard, Middlesex Centre, Ontario • N6K 0C8 • Middlesex Centre










