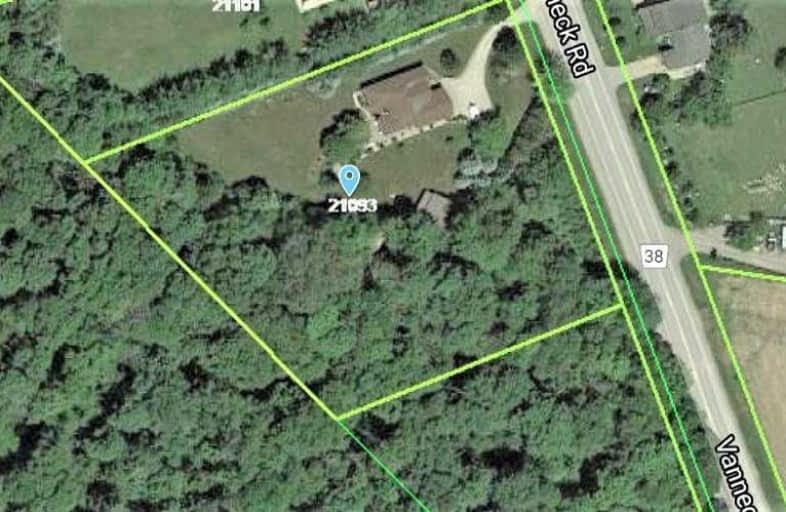
St. Nicholas Senior Separate School
Elementary: Catholic
4.12 km
John Dearness Public School
Elementary: Public
6.34 km
St Theresa Separate School
Elementary: Catholic
7.09 km
École élémentaire Marie-Curie
Elementary: Public
5.99 km
Byron Northview Public School
Elementary: Public
6.11 km
Parkview Public School
Elementary: Public
5.80 km
St. Andre Bessette Secondary School
Secondary: Catholic
5.79 km
St Thomas Aquinas Secondary School
Secondary: Catholic
5.82 km
Oakridge Secondary School
Secondary: Public
6.99 km
Medway High School
Secondary: Public
10.51 km
Sir Frederick Banting Secondary School
Secondary: Public
7.36 km
Saunders Secondary School
Secondary: Public
10.18 km


