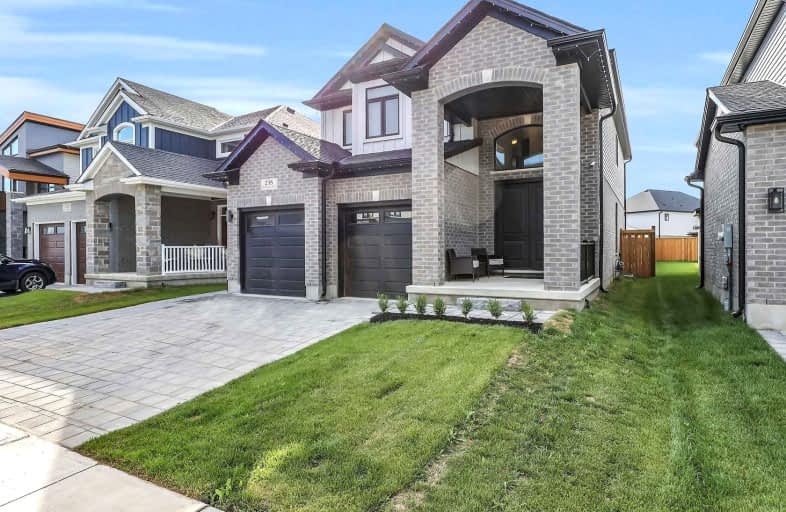
Delaware Central School
Elementary: Public
4.71 km
St. Nicholas Senior Separate School
Elementary: Catholic
4.59 km
St Theresa Separate School
Elementary: Catholic
6.21 km
Our Lady of Lourdes Separate School
Elementary: Catholic
4.84 km
Byron Northview Public School
Elementary: Public
6.28 km
Parkview Public School
Elementary: Public
2.09 km
Westminster Secondary School
Secondary: Public
11.22 km
St. Andre Bessette Secondary School
Secondary: Catholic
9.79 km
St Thomas Aquinas Secondary School
Secondary: Catholic
6.73 km
Oakridge Secondary School
Secondary: Public
8.59 km
Sir Frederick Banting Secondary School
Secondary: Public
10.43 km
Saunders Secondary School
Secondary: Public
10.09 km
$
$1,375,000
- 4 bath
- 4 bed
- 3500 sqft
68 Westbrook Crescent, Middlesex Centre, Ontario • N0L 1R0 • Middlesex Centre








