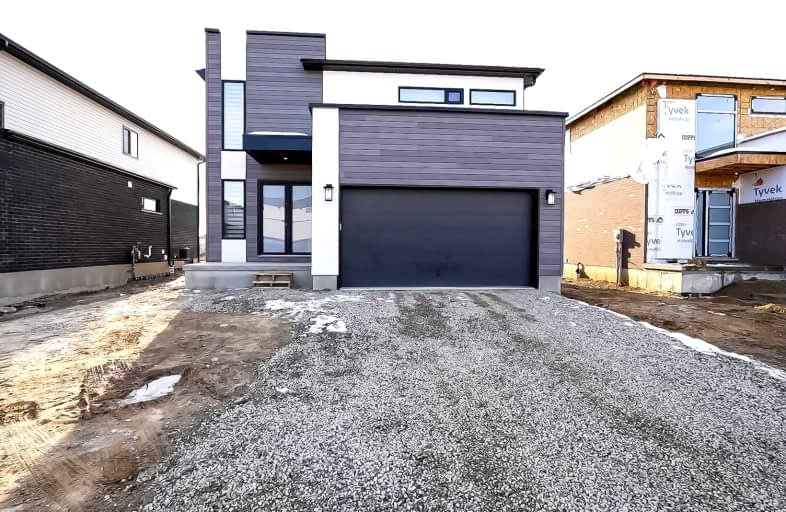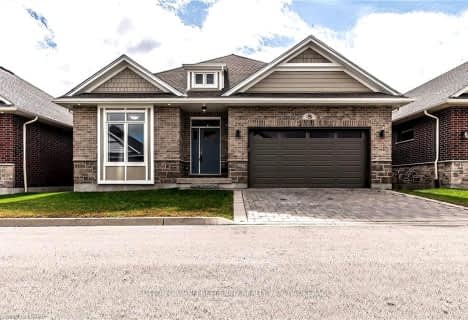
Delaware Central School
Elementary: Public
4.88 km
St. Nicholas Senior Separate School
Elementary: Catholic
4.28 km
St Theresa Separate School
Elementary: Catholic
5.94 km
Our Lady of Lourdes Separate School
Elementary: Catholic
4.95 km
Byron Northview Public School
Elementary: Public
5.98 km
Parkview Public School
Elementary: Public
2.36 km
Westminster Secondary School
Secondary: Public
10.93 km
St. Andre Bessette Secondary School
Secondary: Catholic
9.49 km
St Thomas Aquinas Secondary School
Secondary: Catholic
6.42 km
Oakridge Secondary School
Secondary: Public
8.27 km
Sir Frederick Banting Secondary School
Secondary: Public
10.12 km
Saunders Secondary School
Secondary: Public
9.82 km




