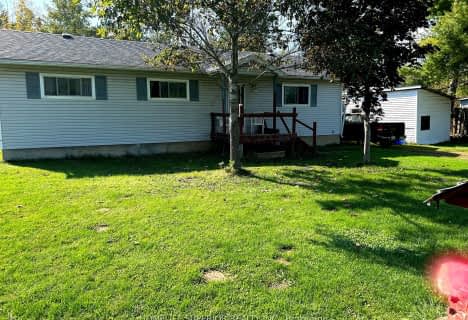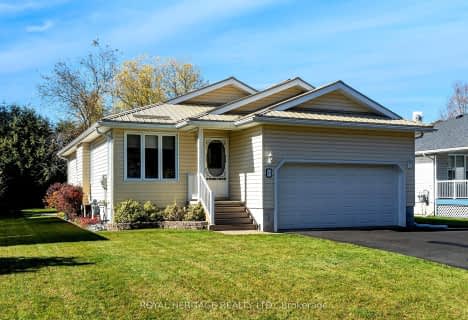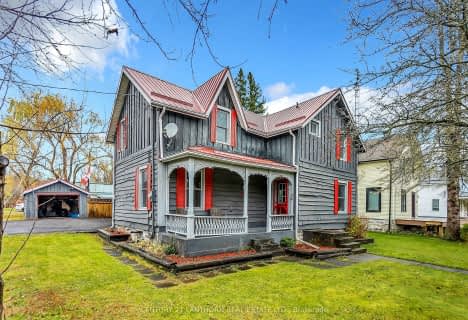
Earl Prentice Public School
Elementary: PublicMarmora Senior Public School
Elementary: PublicSacred Heart Catholic School
Elementary: CatholicSt. Mary Catholic Elementary School
Elementary: CatholicHavelock-Belmont Public School
Elementary: PublicHillcrest Public School
Elementary: PublicÉcole secondaire publique Marc-Garneau
Secondary: PublicNorwood District High School
Secondary: PublicSt Paul Catholic Secondary School
Secondary: CatholicCampbellford District High School
Secondary: PublicCentre Hastings Secondary School
Secondary: PublicTrenton High School
Secondary: Public- 1 bath
- 3 bed
- 1100 sqft
39 Marble Point Road West, Marmora and Lake, Ontario • K0K 2M0 • Marmora and Lake
- 2 bath
- 3 bed
- 1500 sqft
401 Cordova Road, Marmora and Lake, Ontario • K0K 2M0 • Marmora and Lake
- 2 bath
- 3 bed
- 1100 sqft
27 South Maloney Street, Marmora and Lake, Ontario • K0K 2M0 • Marmora and Lake





