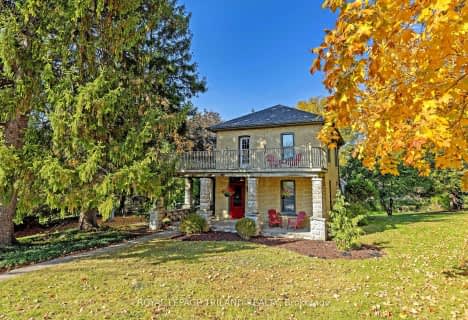Inactive on Oct 30, 2010
Note: Property is not currently for sale or for rent.

-
Type: Detached
-
Style: Bungalow
-
Lot Size: 0 x 0 Acres
-
Age: No Data
-
Taxes: $1,893 per year
-
Days on Site: 256 Days
-
Added: Feb 21, 2024 (8 months on market)
-
Updated:
-
Last Checked: 4 hours ago
-
MLS®#: X7861323
-
Listed By: Saker realty corporation, brokerage
Very picturesque property situated on the edge of Delaware village(5 miles west of London) with potential of lot development. Approximately 6 acres of ravine, stream and river flats. The property is presently use as a horse/hobby farm with 3 fenced paddocks and 3 stall horse barn with loft and drive shed. The renovated bungalow features new furnace, air, shingles, windows and carpet. Very versatile property. Sever off 2 lots and house and keep remainder as executive building site or future executive subdivision. Many other scenarios.
Property Details
Facts for 145 Harris Road, Middlesex
Status
Days on Market: 256
Last Status: Expired
Sold Date: Nov 29, 2024
Closed Date: Nov 30, -0001
Expiry Date: Oct 30, 2010
Unavailable Date: Oct 30, 2010
Input Date: Feb 19, 2010
Property
Status: Sale
Property Type: Detached
Style: Bungalow
Availability Date: 90PLUS
Inside
Bedrooms: 3
Bedrooms Plus: 1
Bathrooms: 1
Kitchens: 1
Rooms: 8
Air Conditioning: Central Air
Washrooms: 1
Building
Basement: Full
Basement 2: Part Fin
Exterior: Vinyl Siding
Other Structures: Workshop
Fees
Tax Year: 2007
Tax Legal Description: PLAN 305 PT LT 14
Taxes: $1,893
Land
Cross Street: Near -
Pool: Abv Grnd
Sewer: Septic
Lot Irregularities: 13 Acres
Water Features: Riverfront
Rooms
Room details for 145 Harris Road, Middlesex
| Type | Dimensions | Description |
|---|---|---|
| Living Main | 3.65 x 7.01 | |
| Dining Main | 3.35 x 5.79 | |
| Kitchen Main | 2.89 x 3.81 | |
| Prim Bdrm Main | 3.04 x 3.35 | |
| Br Main | 2.43 x 3.35 | |
| Br Main | 2.74 x 3.35 | |
| Br Lower | 3.35 x 5.48 | |
| Laundry Lower | 3.35 x 7.01 | |
| Games Lower | 6.22 x 6.70 | |
| Bathroom Main | - |
| XXXXXXXX | XXX XX, XXXX |
XXXXXXXX XXX XXXX |
|
| XXX XX, XXXX |
XXXXXX XXX XXXX |
$XXX,XXX | |
| XXXXXXXX | XXX XX, XXXX |
XXXX XXX XXXX |
$XXX,XXX |
| XXX XX, XXXX |
XXXXXX XXX XXXX |
$XXX,XXX | |
| XXXXXXXX | XXX XX, XXXX |
XXXX XXX XXXX |
$XXX,XXX |
| XXX XX, XXXX |
XXXXXX XXX XXXX |
$XXX,XXX | |
| XXXXXXXX | XXX XX, XXXX |
XXXX XXX XXXX |
$X,XXX,XXX |
| XXX XX, XXXX |
XXXXXX XXX XXXX |
$X,XXX,XXX | |
| XXXXXXXX | XXX XX, XXXX |
XXXXXXX XXX XXXX |
|
| XXX XX, XXXX |
XXXXXX XXX XXXX |
$XXX,XXX |
| XXXXXXXX XXXXXXXX | XXX XX, XXXX | XXX XXXX |
| XXXXXXXX XXXXXX | XXX XX, XXXX | $849,900 XXX XXXX |
| XXXXXXXX XXXX | XXX XX, XXXX | $375,000 XXX XXXX |
| XXXXXXXX XXXXXX | XXX XX, XXXX | $399,000 XXX XXXX |
| XXXXXXXX XXXX | XXX XX, XXXX | $375,000 XXX XXXX |
| XXXXXXXX XXXXXX | XXX XX, XXXX | $399,000 XXX XXXX |
| XXXXXXXX XXXX | XXX XX, XXXX | $1,100,000 XXX XXXX |
| XXXXXXXX XXXXXX | XXX XX, XXXX | $1,250,000 XXX XXXX |
| XXXXXXXX XXXXXXX | XXX XX, XXXX | XXX XXXX |
| XXXXXXXX XXXXXX | XXX XX, XXXX | $849,900 XXX XXXX |

Delaware Central School
Elementary: PublicSt. Nicholas Senior Separate School
Elementary: CatholicSt Theresa Separate School
Elementary: CatholicOur Lady of Lourdes Separate School
Elementary: CatholicByron Southwood Public School
Elementary: PublicParkview Public School
Elementary: PublicWestminster Secondary School
Secondary: PublicSt. Andre Bessette Secondary School
Secondary: CatholicSt Thomas Aquinas Secondary School
Secondary: CatholicOakridge Secondary School
Secondary: PublicSir Frederick Banting Secondary School
Secondary: PublicSaunders Secondary School
Secondary: Public- 2 bath
- 4 bed
- 2000 sqft
31 Wellington Street, Middlesex Centre, Ontario • N0L 1E0 • Delaware Town

