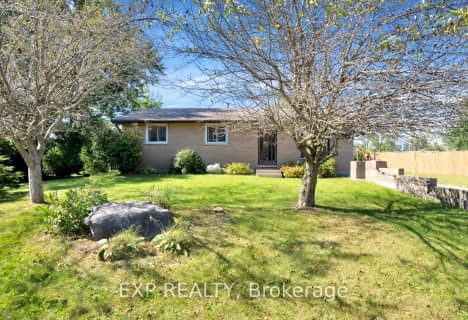
Delaware Central School
Elementary: Public
4.95 km
Valleyview Central Public School
Elementary: Public
8.37 km
St. Nicholas Senior Separate School
Elementary: Catholic
6.59 km
Caradoc Public School
Elementary: Public
6.43 km
Our Lady of Lourdes Separate School
Elementary: Catholic
5.48 km
Parkview Public School
Elementary: Public
0.27 km
Westminster Secondary School
Secondary: Public
13.32 km
St. Andre Bessette Secondary School
Secondary: Catholic
11.37 km
St Thomas Aquinas Secondary School
Secondary: Catholic
8.78 km
Oakridge Secondary School
Secondary: Public
10.61 km
Sir Frederick Banting Secondary School
Secondary: Public
12.27 km
Saunders Secondary School
Secondary: Public
12.19 km


