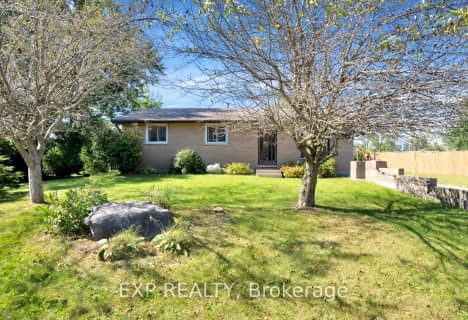
Delaware Central School
Elementary: Public
4.96 km
Valleyview Central Public School
Elementary: Public
8.36 km
St. Nicholas Senior Separate School
Elementary: Catholic
6.64 km
Caradoc Public School
Elementary: Public
6.39 km
Our Lady of Lourdes Separate School
Elementary: Catholic
5.50 km
Parkview Public School
Elementary: Public
0.29 km
Westminster Secondary School
Secondary: Public
13.37 km
St. Andre Bessette Secondary School
Secondary: Catholic
11.42 km
St Thomas Aquinas Secondary School
Secondary: Catholic
8.83 km
Oakridge Secondary School
Secondary: Public
10.65 km
Sir Frederick Banting Secondary School
Secondary: Public
12.31 km
Saunders Secondary School
Secondary: Public
12.24 km


