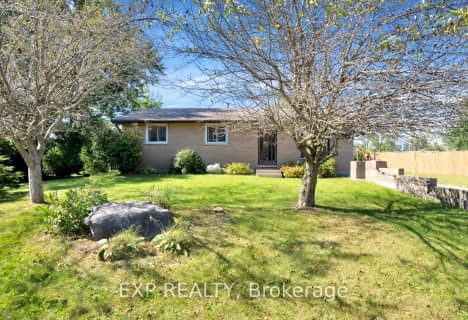
Delaware Central School
Elementary: Public
5.17 km
St. Nicholas Senior Separate School
Elementary: Catholic
4.00 km
St Theresa Separate School
Elementary: Catholic
5.77 km
Our Lady of Lourdes Separate School
Elementary: Catholic
5.20 km
Byron Northview Public School
Elementary: Public
5.75 km
Parkview Public School
Elementary: Public
2.56 km
Westminster Secondary School
Secondary: Public
10.72 km
St. Andre Bessette Secondary School
Secondary: Catholic
9.17 km
St Thomas Aquinas Secondary School
Secondary: Catholic
6.17 km
Oakridge Secondary School
Secondary: Public
8.01 km
Sir Frederick Banting Secondary School
Secondary: Public
9.81 km
Saunders Secondary School
Secondary: Public
9.65 km

