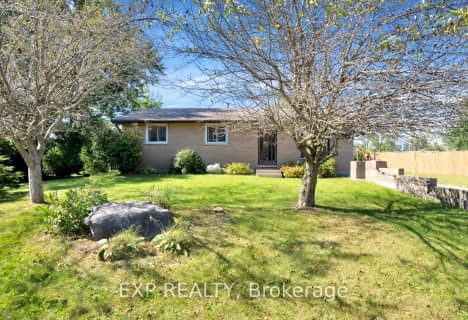
Delaware Central School
Elementary: Public
4.25 km
Valleyview Central Public School
Elementary: Public
9.01 km
St. Nicholas Senior Separate School
Elementary: Catholic
6.81 km
Caradoc Public School
Elementary: Public
5.88 km
Our Lady of Lourdes Separate School
Elementary: Catholic
4.83 km
Parkview Public School
Elementary: Public
1.02 km
Westminster Secondary School
Secondary: Public
13.37 km
St. Andre Bessette Secondary School
Secondary: Catholic
11.83 km
St Thomas Aquinas Secondary School
Secondary: Catholic
8.95 km
Oakridge Secondary School
Secondary: Public
10.81 km
Sir Frederick Banting Secondary School
Secondary: Public
12.61 km
Saunders Secondary School
Secondary: Public
12.16 km


