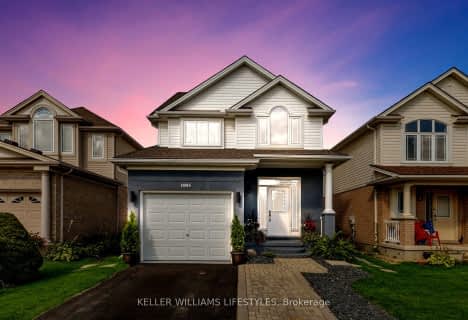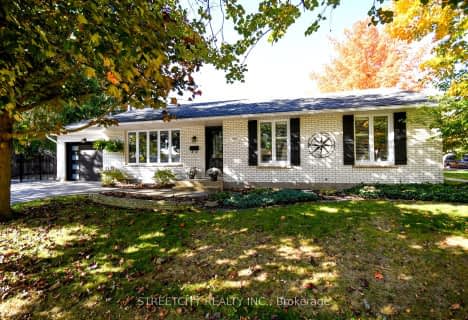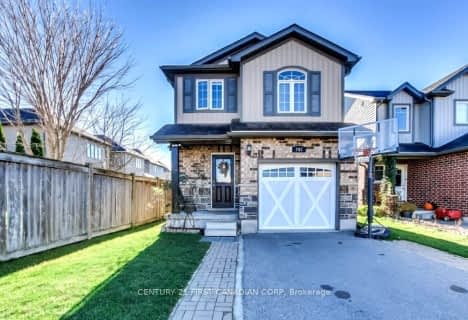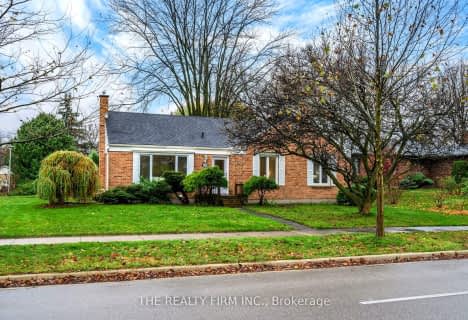
Cedar Hollow Public School
Elementary: Public
3.02 km
Centennial Central School
Elementary: Public
2.53 km
St Mark
Elementary: Catholic
3.13 km
Northridge Public School
Elementary: Public
2.93 km
Jack Chambers Public School
Elementary: Public
3.94 km
Stoney Creek Public School
Elementary: Public
1.87 km
École secondaire Gabriel-Dumont
Secondary: Public
5.31 km
École secondaire catholique École secondaire Monseigneur-Bruyère
Secondary: Catholic
5.32 km
Mother Teresa Catholic Secondary School
Secondary: Catholic
1.92 km
Montcalm Secondary School
Secondary: Public
4.64 km
Medway High School
Secondary: Public
4.35 km
A B Lucas Secondary School
Secondary: Public
3.43 km












