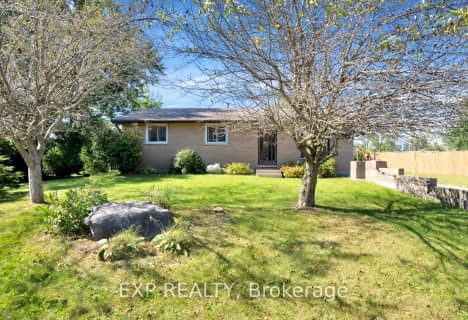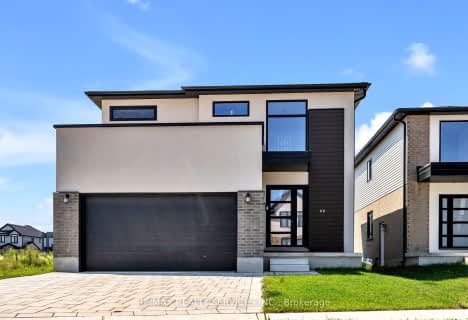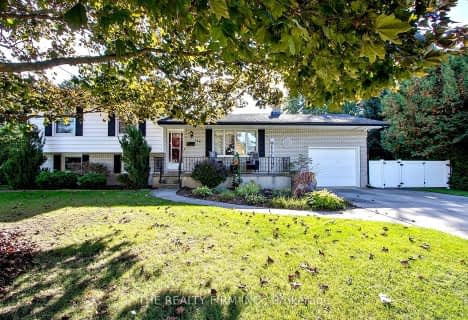
Delaware Central School
Elementary: Public
4.70 km
Valleyview Central Public School
Elementary: Public
8.56 km
St. Nicholas Senior Separate School
Elementary: Catholic
6.89 km
Caradoc Public School
Elementary: Public
6.03 km
Our Lady of Lourdes Separate School
Elementary: Catholic
5.28 km
Parkview Public School
Elementary: Public
0.67 km
Holy Cross Catholic Secondary School
Secondary: Catholic
13.69 km
St. Andre Bessette Secondary School
Secondary: Catholic
11.75 km
St Thomas Aquinas Secondary School
Secondary: Catholic
9.06 km
Oakridge Secondary School
Secondary: Public
10.90 km
Sir Frederick Banting Secondary School
Secondary: Public
12.61 km
Saunders Secondary School
Secondary: Public
12.39 km




