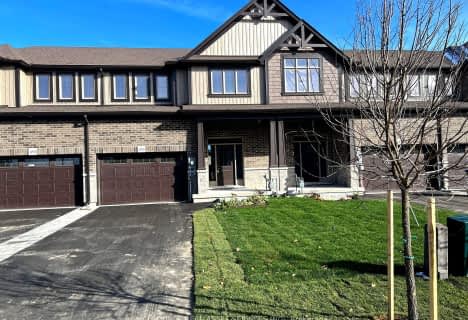
St Ann's Separate School
Elementary: Catholic
3.99 km
Sacred Heart School
Elementary: Catholic
2.92 km
Monsignor Castex Separate School
Elementary: Catholic
0.93 km
Bayview Public School
Elementary: Public
0.97 km
Huron Park Public School
Elementary: Public
2.25 km
Mundy's Bay Elementary Public School
Elementary: Public
1.11 km
Georgian Bay District Secondary School
Secondary: Public
0.38 km
North Simcoe Campus
Secondary: Public
2.54 km
École secondaire Le Caron
Secondary: Public
3.70 km
Stayner Collegiate Institute
Secondary: Public
37.94 km
Elmvale District High School
Secondary: Public
18.03 km
St Theresa's Separate School
Secondary: Catholic
2.65 km
$
$599,900
- 2 bath
- 3 bed
- 1100 sqft
48 Lahey Crescent, Penetanguishene, Ontario • L9M 0W1 • Penetanguishene
$
$599,900
- 3 bath
- 3 bed
- 1500 sqft
16 Lahey Crescent, Penetanguishene, Ontario • L9M 0W1 • Penetanguishene





