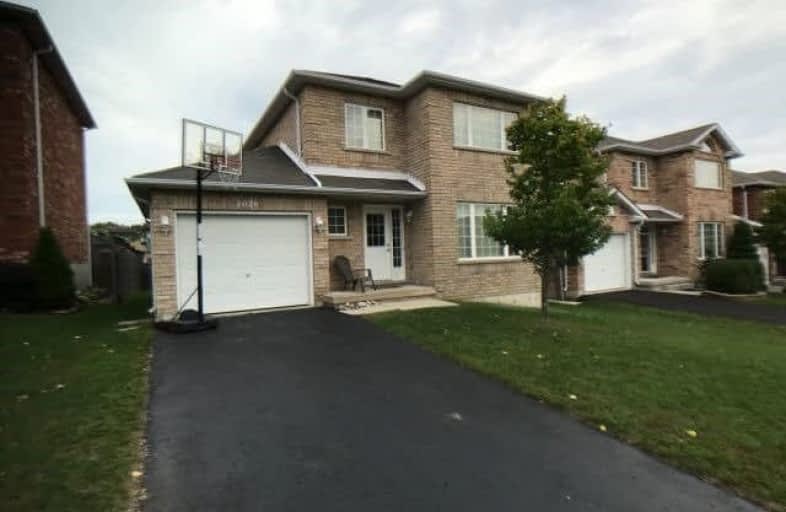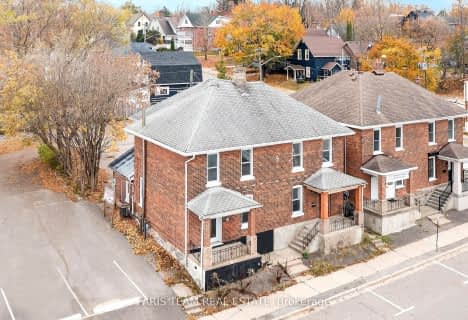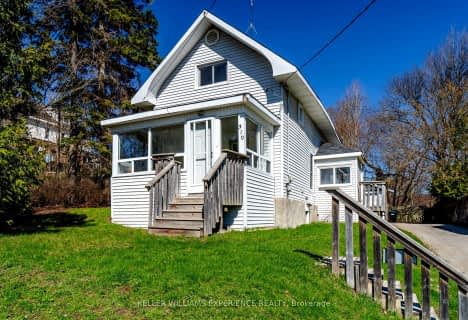
École publique Saint-Joseph
Elementary: Public
2.92 km
St Ann's Separate School
Elementary: Catholic
3.09 km
Monsignor Castex Separate School
Elementary: Catholic
0.28 km
James Keating Public School
Elementary: Public
3.29 km
Bayview Public School
Elementary: Public
0.63 km
Mundy's Bay Elementary Public School
Elementary: Public
1.52 km
Georgian Bay District Secondary School
Secondary: Public
0.90 km
North Simcoe Campus
Secondary: Public
3.29 km
École secondaire Le Caron
Secondary: Public
2.79 km
Stayner Collegiate Institute
Secondary: Public
38.44 km
Elmvale District High School
Secondary: Public
18.89 km
St Theresa's Separate School
Secondary: Catholic
3.28 km
$
$525,000
- 2 bath
- 3 bed
- 1100 sqft
36 Harriet Street, Penetanguishene, Ontario • L9M 1L1 • Penetanguishene







