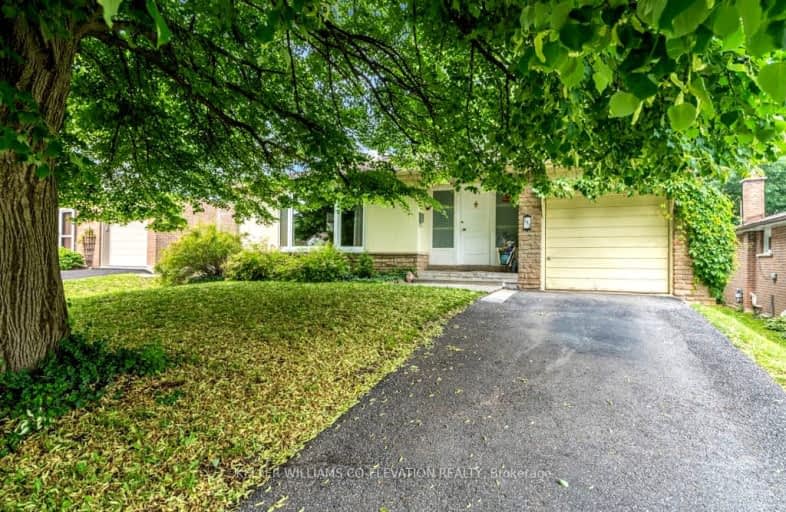Car-Dependent
- Almost all errands require a car.
Bikeable
- Some errands can be accomplished on bike.

St Ann's Separate School
Elementary: CatholicSacred Heart School
Elementary: CatholicMonsignor Castex Separate School
Elementary: CatholicBayview Public School
Elementary: PublicHuron Park Public School
Elementary: PublicMundy's Bay Elementary Public School
Elementary: PublicGeorgian Bay District Secondary School
Secondary: PublicNorth Simcoe Campus
Secondary: PublicÉcole secondaire Le Caron
Secondary: PublicStayner Collegiate Institute
Secondary: PublicElmvale District High School
Secondary: PublicSt Theresa's Separate School
Secondary: Catholic-
Carpenter Park
Midland ON L4R 5K8 0.53km -
Enchanted Kingdom
Midland ON 1.46km -
Georgian Bay Islands National Park
901 Wye Valley Rd, Midland ON L4R 4K6 1.72km
-
Banque Nationale du Canada
9281 93 Hwy, Midland ON L4R 4K4 0.62km -
Scotiabank
9226 County Rd 93, Midland ON L4R 4K4 0.86km -
CIBC
9225 County Rd, Midland ON L4R 4K4 0.66km
- 2 bath
- 3 bed
- 1500 sqft
9 Anne Street, Penetanguishene, Ontario • L9M 1K5 • Penetanguishene
- 3 bath
- 3 bed
- 2000 sqft
14 Sulky Drive, Penetanguishene, Ontario • L9M 1J7 • Penetanguishene
- 3 bath
- 4 bed
- 1500 sqft
13 Revol Road, Penetanguishene, Ontario • L9M 0W8 • Penetanguishene














