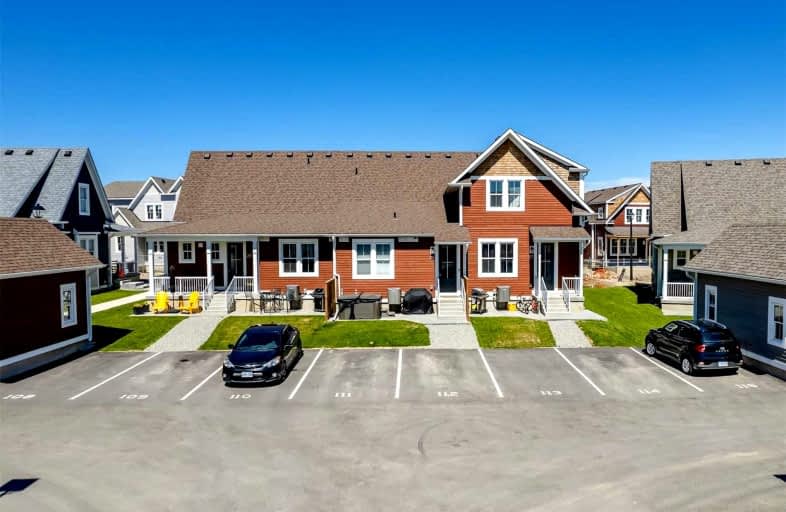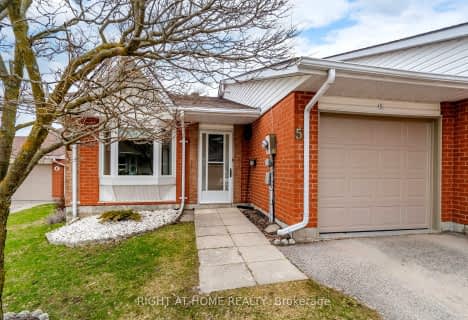
St Ann's Separate School
Elementary: Catholic
6.00 km
Sacred Heart School
Elementary: Catholic
2.84 km
Monsignor Castex Separate School
Elementary: Catholic
3.25 km
Bayview Public School
Elementary: Public
2.93 km
Huron Park Public School
Elementary: Public
1.76 km
Mundy's Bay Elementary Public School
Elementary: Public
2.07 km
Georgian Bay District Secondary School
Secondary: Public
2.34 km
North Simcoe Campus
Secondary: Public
0.94 km
École secondaire Le Caron
Secondary: Public
6.02 km
ÉSC Nouvelle-Alliance
Secondary: Catholic
39.14 km
Elmvale District High School
Secondary: Public
16.54 km
St Theresa's Separate School
Secondary: Catholic
1.48 km





