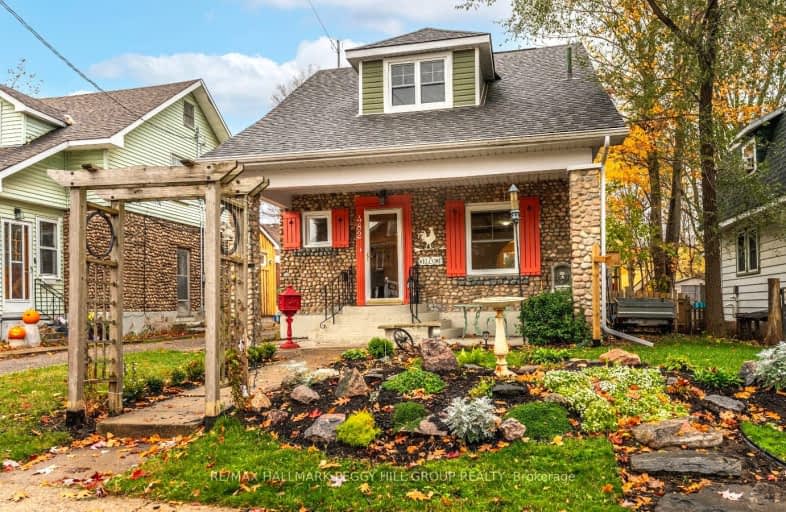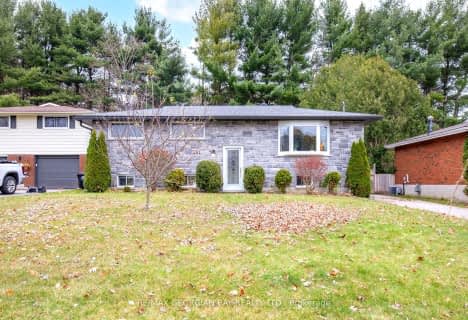
3D Walkthrough
Very Walkable
- Most errands can be accomplished on foot.
80
/100
Bikeable
- Some errands can be accomplished on bike.
55
/100

St Ann's Separate School
Elementary: Catholic
4.59 km
Sacred Heart School
Elementary: Catholic
1.10 km
Monsignor Castex Separate School
Elementary: Catholic
2.71 km
Bayview Public School
Elementary: Public
1.96 km
Huron Park Public School
Elementary: Public
0.23 km
Mundy's Bay Elementary Public School
Elementary: Public
1.02 km
Georgian Bay District Secondary School
Secondary: Public
1.77 km
North Simcoe Campus
Secondary: Public
1.17 km
École secondaire Le Caron
Secondary: Public
5.14 km
Elmvale District High School
Secondary: Public
18.35 km
St Joseph's Separate School
Secondary: Catholic
39.94 km
St Theresa's Separate School
Secondary: Catholic
0.84 km
-
Dog Park
Midland ON 0.39km -
Georgian Bay Islands National Park
901 Wye Valley Rd, Midland ON L4R 4K6 0.66km -
Neezhoday Park
Midland ON L4R 3M6 0.67km
-
RBC Dominion Securities
512 Yonge St, Midland ON L4R 2C5 0.46km -
National Bank
9281 Penetanguishene Rd, Midland ON L4R 4K4 0.66km -
TD Canada Trust Branch and ATM
295 King St, Midland ON L4R 3M5 0.7km






