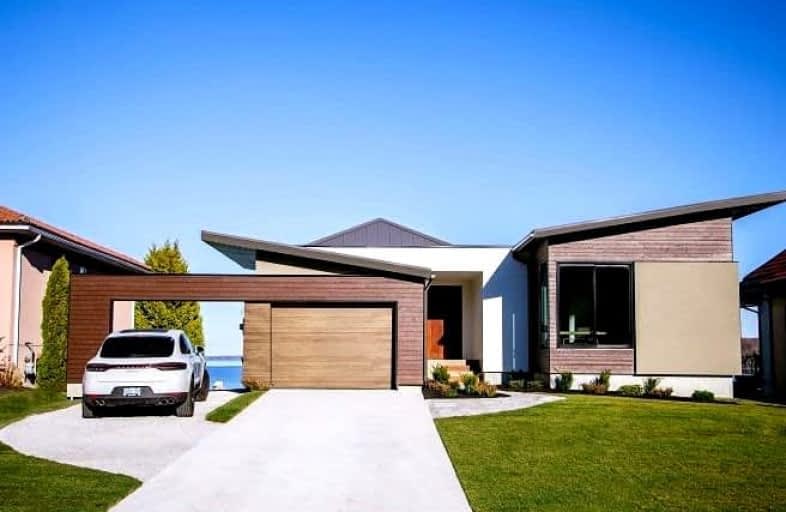
Video Tour

St Ann's Separate School
Elementary: Catholic
5.28 km
Sacred Heart School
Elementary: Catholic
0.88 km
Monsignor Castex Separate School
Elementary: Catholic
4.07 km
Bayview Public School
Elementary: Public
3.24 km
Huron Park Public School
Elementary: Public
1.30 km
Mundy's Bay Elementary Public School
Elementary: Public
2.42 km
Georgian Bay District Secondary School
Secondary: Public
3.19 km
North Simcoe Campus
Secondary: Public
1.85 km
École secondaire Le Caron
Secondary: Public
6.24 km
Elmvale District High School
Secondary: Public
18.94 km
St Joseph's Separate School
Secondary: Catholic
40.04 km
St Theresa's Separate School
Secondary: Catholic
1.31 km



