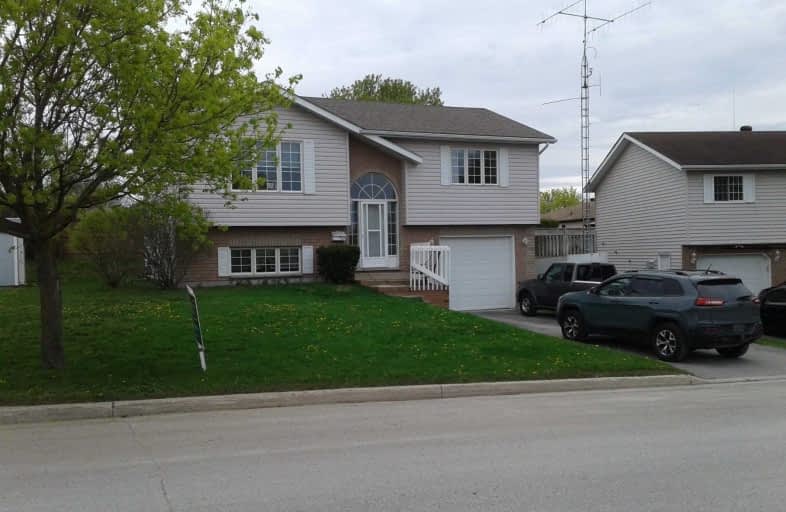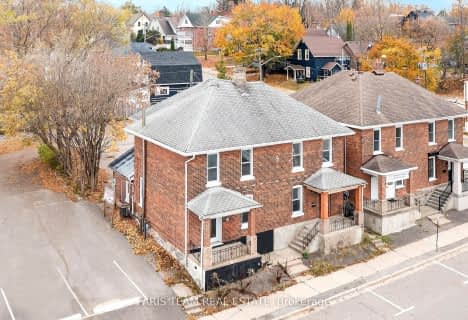
St Ann's Separate School
Elementary: Catholic
5.28 km
Sacred Heart School
Elementary: Catholic
1.54 km
Monsignor Castex Separate School
Elementary: Catholic
3.17 km
Bayview Public School
Elementary: Public
2.52 km
Huron Park Public School
Elementary: Public
0.51 km
Mundy's Bay Elementary Public School
Elementary: Public
1.53 km
Georgian Bay District Secondary School
Secondary: Public
2.18 km
North Simcoe Campus
Secondary: Public
0.50 km
École secondaire Le Caron
Secondary: Public
5.73 km
Elmvale District High School
Secondary: Public
17.77 km
St Joseph's Separate School
Secondary: Catholic
39.27 km
St Theresa's Separate School
Secondary: Catholic
0.27 km




