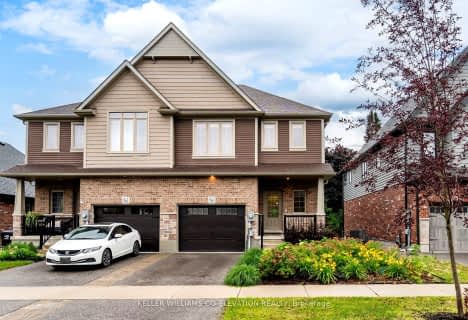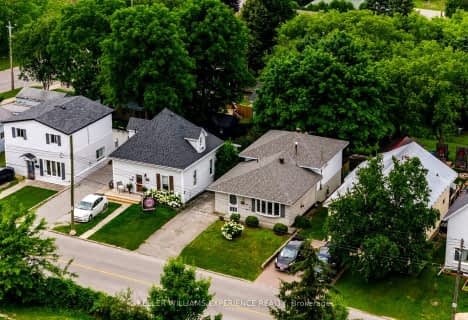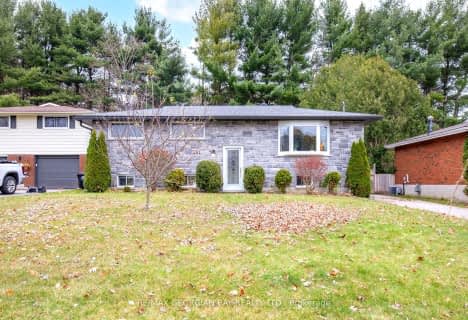Somewhat Walkable
- Some errands can be accomplished on foot.
Somewhat Bikeable
- Most errands require a car.

St Ann's Separate School
Elementary: CatholicSacred Heart School
Elementary: CatholicMonsignor Castex Separate School
Elementary: CatholicBayview Public School
Elementary: PublicHuron Park Public School
Elementary: PublicMundy's Bay Elementary Public School
Elementary: PublicGeorgian Bay District Secondary School
Secondary: PublicNorth Simcoe Campus
Secondary: PublicÉcole secondaire Le Caron
Secondary: PublicElmvale District High School
Secondary: PublicSt Joseph's Separate School
Secondary: CatholicSt Theresa's Separate School
Secondary: Catholic-
Dog Park
Midland ON 0.28km -
Trillium Woods Park
Midland ON 0.41km -
Galloway Park
Midland ON L4R 0B7 0.73km
-
RBC Dominion Securities
512 Yonge St, Midland ON L4R 2C5 1.3km -
National Bank
9281 Penetanguishene Rd, Midland ON L4R 4K4 1.5km -
TD Canada Trust Branch and ATM
295 King St, Midland ON L4R 3M5 1.5km














