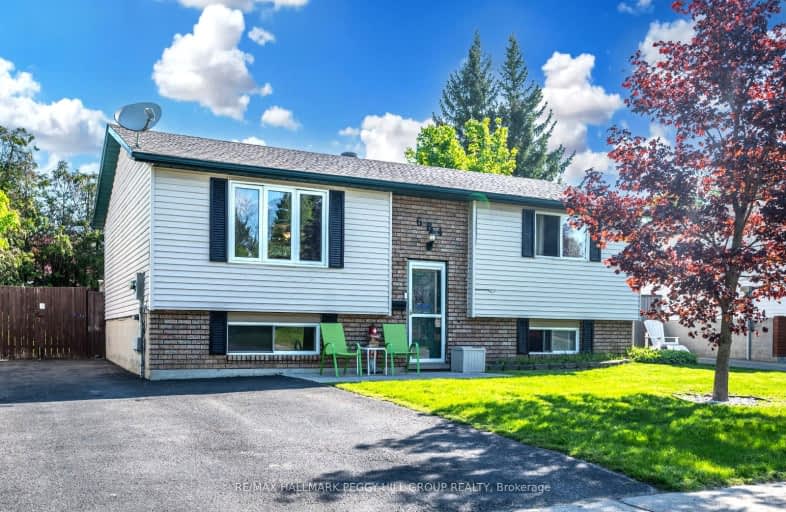Somewhat Walkable
- Some errands can be accomplished on foot.
52
/100
Somewhat Bikeable
- Most errands require a car.
47
/100

St Ann's Separate School
Elementary: Catholic
5.81 km
Sacred Heart School
Elementary: Catholic
1.49 km
Monsignor Castex Separate School
Elementary: Catholic
4.14 km
Bayview Public School
Elementary: Public
3.40 km
Huron Park Public School
Elementary: Public
1.21 km
Mundy's Bay Elementary Public School
Elementary: Public
2.45 km
Georgian Bay District Secondary School
Secondary: Public
3.18 km
North Simcoe Campus
Secondary: Public
1.24 km
École secondaire Le Caron
Secondary: Public
6.55 km
Elmvale District High School
Secondary: Public
18.12 km
St Joseph's Separate School
Secondary: Catholic
39.23 km
St Theresa's Separate School
Secondary: Catholic
0.82 km
-
Tiffin Park
WILLIAM St, Midland ON 0.86km -
Trillium Woods Park
Midland ON 0.92km -
Galloway Park
Midland ON L4R 0B7 1.21km
-
RBC Dominion Securities
512 Yonge St, Midland ON L4R 2C5 1.84km -
TD Canada Trust Branch and ATM
295 King St, Midland ON L4R 3M5 2km -
TD Bank Financial Group
295 King St, Midland ON L4R 3M5 2km






