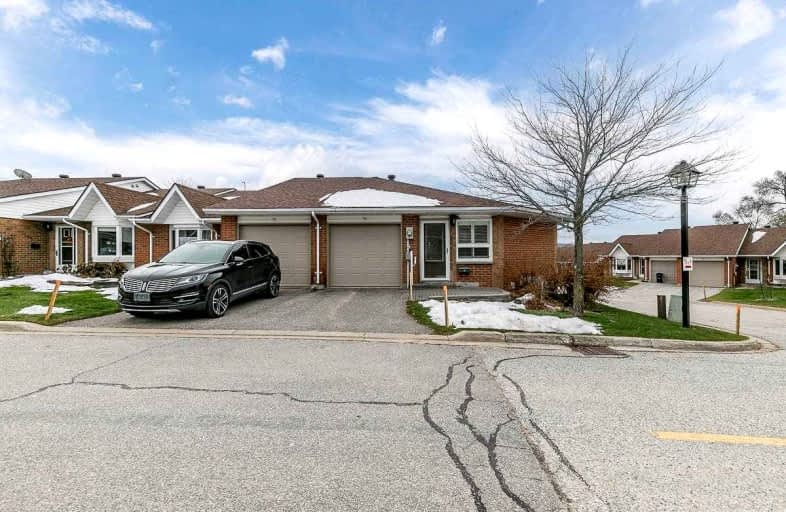
St Ann's Separate School
Elementary: Catholic
5.27 km
Sacred Heart School
Elementary: Catholic
1.83 km
Monsignor Castex Separate School
Elementary: Catholic
2.94 km
Bayview Public School
Elementary: Public
2.37 km
Huron Park Public School
Elementary: Public
0.74 km
Mundy's Bay Elementary Public School
Elementary: Public
1.39 km
Georgian Bay District Secondary School
Secondary: Public
1.95 km
North Simcoe Campus
Secondary: Public
0.47 km
École secondaire Le Caron
Secondary: Public
5.58 km
Elmvale District High School
Secondary: Public
17.53 km
St Joseph's Separate School
Secondary: Catholic
39.15 km
St Theresa's Separate School
Secondary: Catholic
0.63 km


