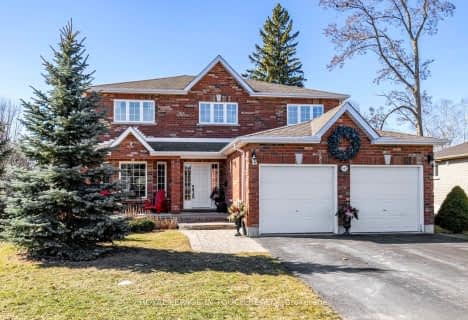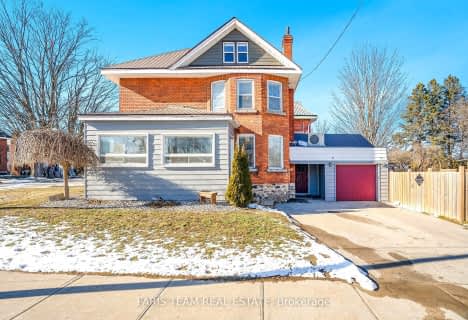
St Ann's Separate School
Elementary: Catholic
5.76 km
Sacred Heart School
Elementary: Catholic
1.39 km
Monsignor Castex Separate School
Elementary: Catholic
4.24 km
Bayview Public School
Elementary: Public
3.47 km
Huron Park Public School
Elementary: Public
1.32 km
Mundy's Bay Elementary Public School
Elementary: Public
2.55 km
Georgian Bay District Secondary School
Secondary: Public
3.30 km
North Simcoe Campus
Secondary: Public
1.49 km
École secondaire Le Caron
Secondary: Public
6.58 km
Elmvale District High School
Secondary: Public
18.36 km
St Joseph's Separate School
Secondary: Catholic
39.42 km
St Theresa's Separate School
Secondary: Catholic
1.03 km











