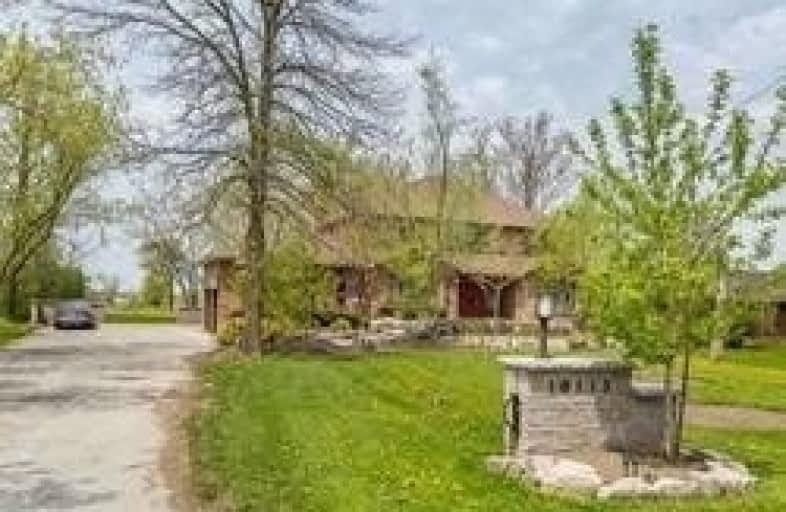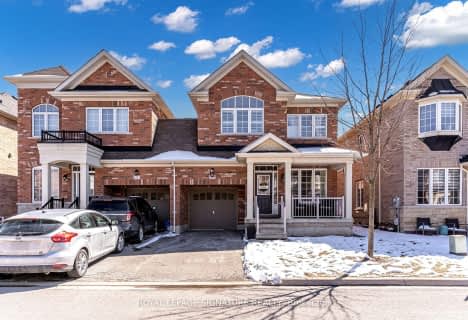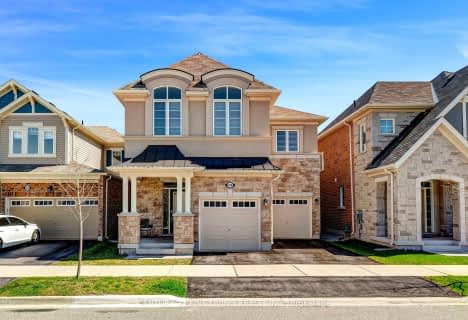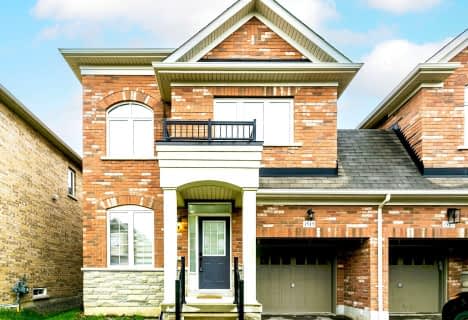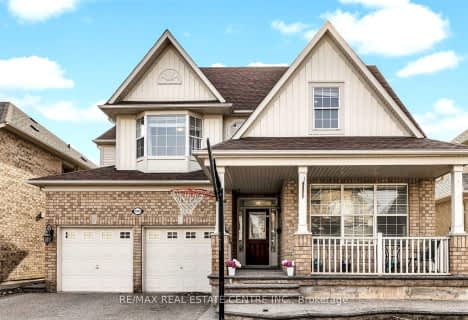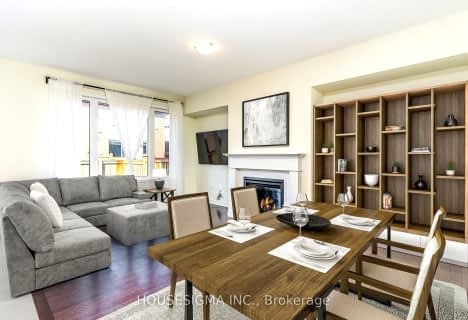
Our Lady of Fatima Catholic Elementary School
Elementary: Catholic
2.87 km
Guardian Angels Catholic Elementary School
Elementary: Catholic
2.68 km
Irma Coulson Elementary Public School
Elementary: Public
2.82 km
Bruce Trail Public School
Elementary: Public
3.32 km
Tiger Jeet Singh Public School
Elementary: Public
3.24 km
Hawthorne Village Public School
Elementary: Public
2.07 km
E C Drury/Trillium Demonstration School
Secondary: Provincial
4.50 km
Ernest C Drury School for the Deaf
Secondary: Provincial
4.42 km
Milton District High School
Secondary: Public
4.64 km
Jean Vanier Catholic Secondary School
Secondary: Catholic
4.26 km
Bishop Paul Francis Reding Secondary School
Secondary: Catholic
4.68 km
Craig Kielburger Secondary School
Secondary: Public
1.27 km
