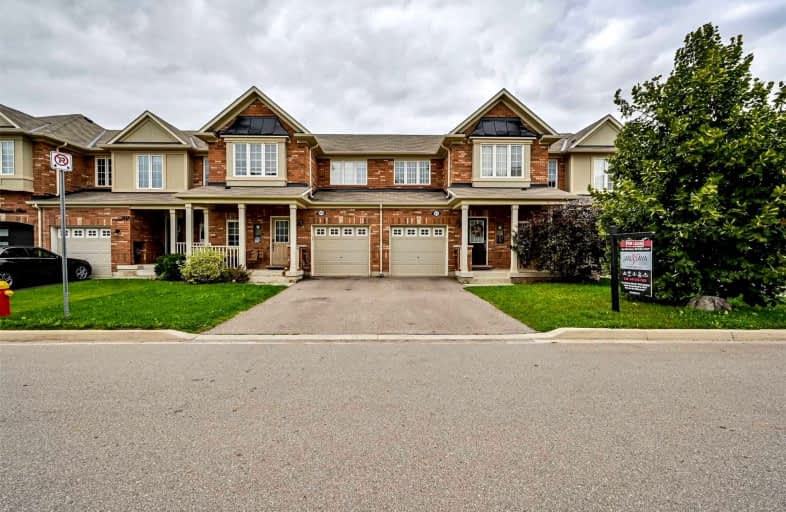
Our Lady of Victory School
Elementary: Catholic
1.51 km
Boyne Public School
Elementary: Public
0.66 km
St. Benedict Elementary Catholic School
Elementary: Catholic
1.16 km
Our Lady of Fatima Catholic Elementary School
Elementary: Catholic
0.97 km
Anne J. MacArthur Public School
Elementary: Public
0.82 km
Tiger Jeet Singh Public School
Elementary: Public
1.34 km
E C Drury/Trillium Demonstration School
Secondary: Provincial
2.26 km
Ernest C Drury School for the Deaf
Secondary: Provincial
2.38 km
Gary Allan High School - Milton
Secondary: Public
2.55 km
Milton District High School
Secondary: Public
1.89 km
Jean Vanier Catholic Secondary School
Secondary: Catholic
1.12 km
Craig Kielburger Secondary School
Secondary: Public
2.82 km














