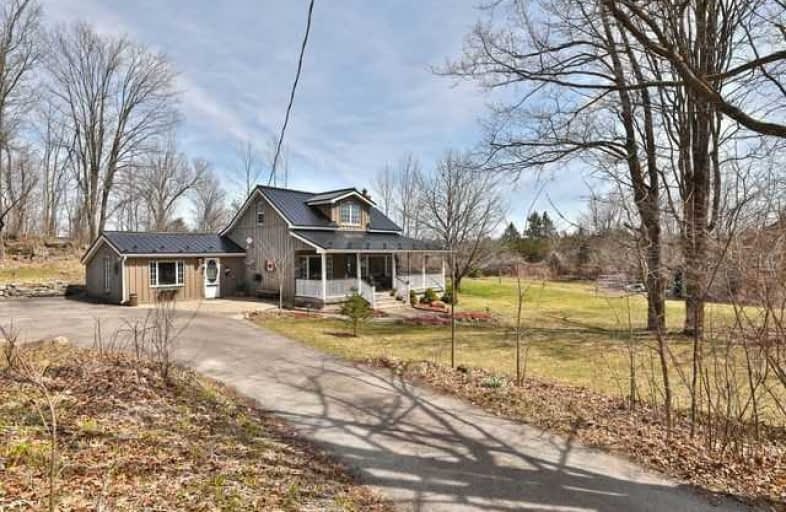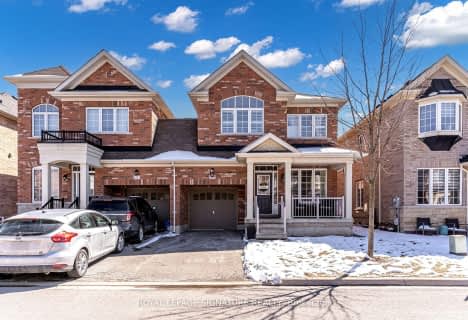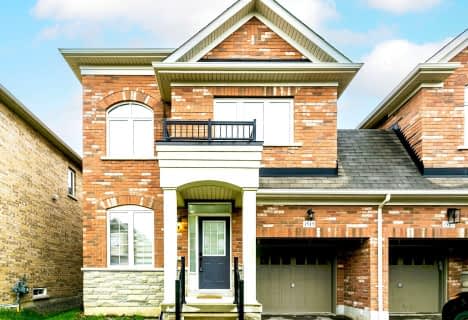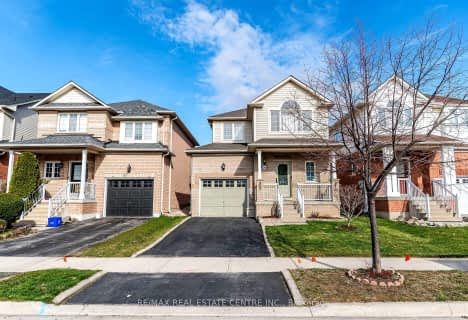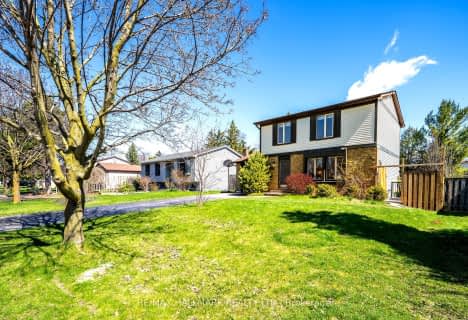
St Peters School
Elementary: Catholic
2.20 km
Chris Hadfield Public School
Elementary: Public
2.25 km
Guardian Angels Catholic Elementary School
Elementary: Catholic
3.60 km
St. Anthony of Padua Catholic Elementary School
Elementary: Catholic
2.78 km
Irma Coulson Elementary Public School
Elementary: Public
3.14 km
Bruce Trail Public School
Elementary: Public
3.06 km
E C Drury/Trillium Demonstration School
Secondary: Provincial
4.54 km
Ernest C Drury School for the Deaf
Secondary: Provincial
4.28 km
Gary Allan High School - Milton
Secondary: Public
4.37 km
Milton District High School
Secondary: Public
5.26 km
Bishop Paul Francis Reding Secondary School
Secondary: Catholic
2.42 km
Craig Kielburger Secondary School
Secondary: Public
4.41 km
