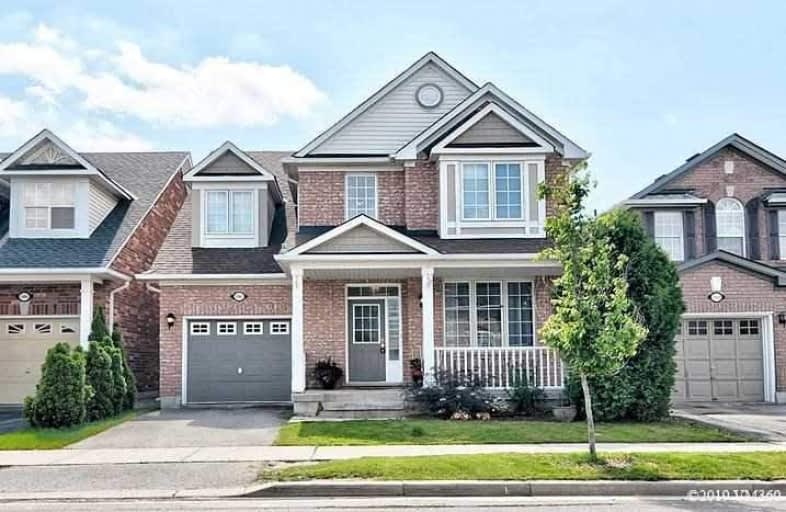
Video Tour

Our Lady of Fatima Catholic Elementary School
Elementary: Catholic
1.15 km
Guardian Angels Catholic Elementary School
Elementary: Catholic
0.44 km
Irma Coulson Elementary Public School
Elementary: Public
0.93 km
Bruce Trail Public School
Elementary: Public
1.07 km
Tiger Jeet Singh Public School
Elementary: Public
1.07 km
Hawthorne Village Public School
Elementary: Public
0.43 km
E C Drury/Trillium Demonstration School
Secondary: Provincial
2.10 km
Ernest C Drury School for the Deaf
Secondary: Provincial
1.97 km
Gary Allan High School - Milton
Secondary: Public
2.24 km
Milton District High School
Secondary: Public
2.43 km
Bishop Paul Francis Reding Secondary School
Secondary: Catholic
2.40 km
Craig Kielburger Secondary School
Secondary: Public
1.33 km




