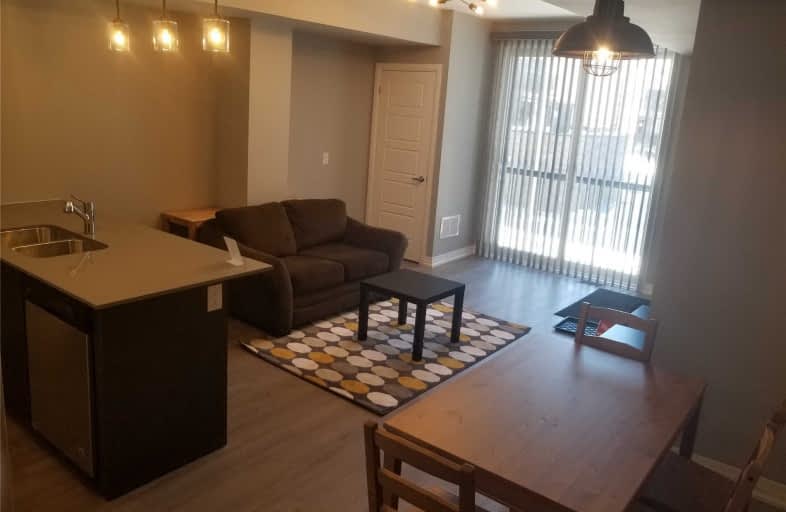Car-Dependent
- Almost all errands require a car.
14
/100
Some Transit
- Most errands require a car.
44
/100
Bikeable
- Some errands can be accomplished on bike.
64
/100

E W Foster School
Elementary: Public
1.40 km
ÉÉC Saint-Nicolas
Elementary: Catholic
1.35 km
St Peters School
Elementary: Catholic
0.26 km
Chris Hadfield Public School
Elementary: Public
0.55 km
St. Anthony of Padua Catholic Elementary School
Elementary: Catholic
0.90 km
Bruce Trail Public School
Elementary: Public
1.44 km
E C Drury/Trillium Demonstration School
Secondary: Provincial
2.33 km
Ernest C Drury School for the Deaf
Secondary: Provincial
2.08 km
Gary Allan High School - Milton
Secondary: Public
2.15 km
Milton District High School
Secondary: Public
3.06 km
Bishop Paul Francis Reding Secondary School
Secondary: Catholic
0.20 km
Craig Kielburger Secondary School
Secondary: Public
3.44 km
-
Trudeau Park
1.59km -
Bristol Park
3.35km -
Hilton Falls Conservation Area
4985 Campbellville Side Rd, Milton ON L0P 1B0 8.68km
-
RBC Royal Bank
1240 Steeles Ave E (Steeles & James Snow Parkway), Milton ON L9T 6R1 1.3km -
CIBC
9030 Derry Rd (Derry), Milton ON L9T 7H9 2.01km -
BMO Bank of Montreal
6541 Derry Rd, Milton ON L9T 7W1 4.67km


