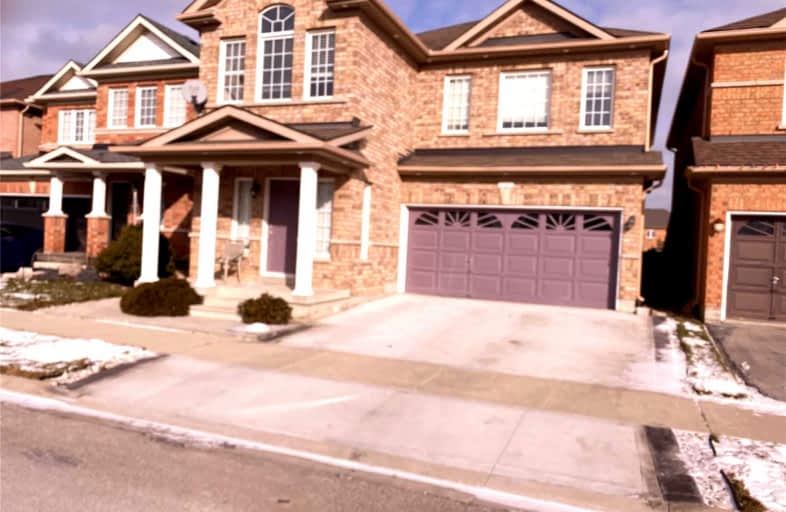
E W Foster School
Elementary: Public
1.02 km
St Peters School
Elementary: Catholic
1.03 km
Guardian Angels Catholic Elementary School
Elementary: Catholic
1.35 km
St. Anthony of Padua Catholic Elementary School
Elementary: Catholic
0.19 km
Irma Coulson Elementary Public School
Elementary: Public
1.14 km
Bruce Trail Public School
Elementary: Public
0.66 km
E C Drury/Trillium Demonstration School
Secondary: Provincial
2.06 km
Ernest C Drury School for the Deaf
Secondary: Provincial
1.80 km
Gary Allan High School - Milton
Secondary: Public
1.96 km
Milton District High School
Secondary: Public
2.75 km
Bishop Paul Francis Reding Secondary School
Secondary: Catholic
0.73 km
Craig Kielburger Secondary School
Secondary: Public
2.68 km






