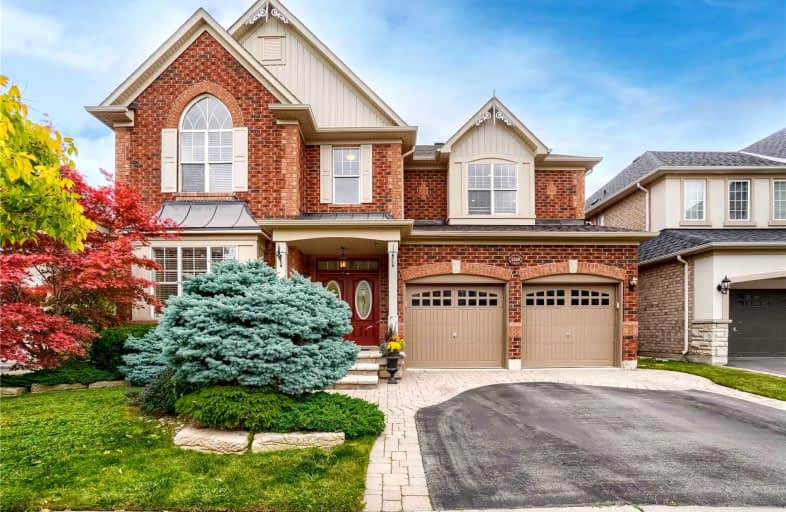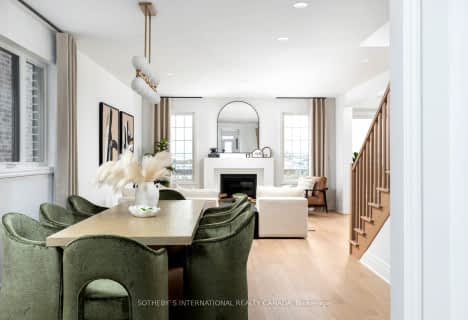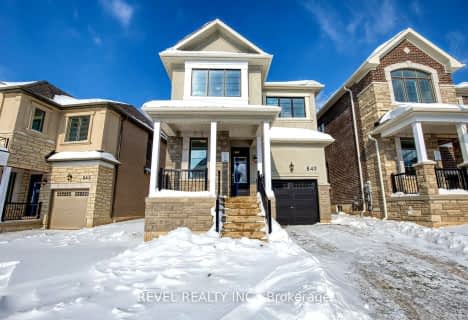
Our Lady of Fatima Catholic Elementary School
Elementary: Catholic
1.65 km
Guardian Angels Catholic Elementary School
Elementary: Catholic
1.09 km
Irma Coulson Elementary Public School
Elementary: Public
1.33 km
Bruce Trail Public School
Elementary: Public
1.76 km
Tiger Jeet Singh Public School
Elementary: Public
1.83 km
Hawthorne Village Public School
Elementary: Public
0.49 km
E C Drury/Trillium Demonstration School
Secondary: Provincial
2.99 km
Ernest C Drury School for the Deaf
Secondary: Provincial
2.88 km
Gary Allan High School - Milton
Secondary: Public
3.14 km
Jean Vanier Catholic Secondary School
Secondary: Catholic
3.55 km
Bishop Paul Francis Reding Secondary School
Secondary: Catholic
3.14 km
Craig Kielburger Secondary School
Secondary: Public
0.44 km














