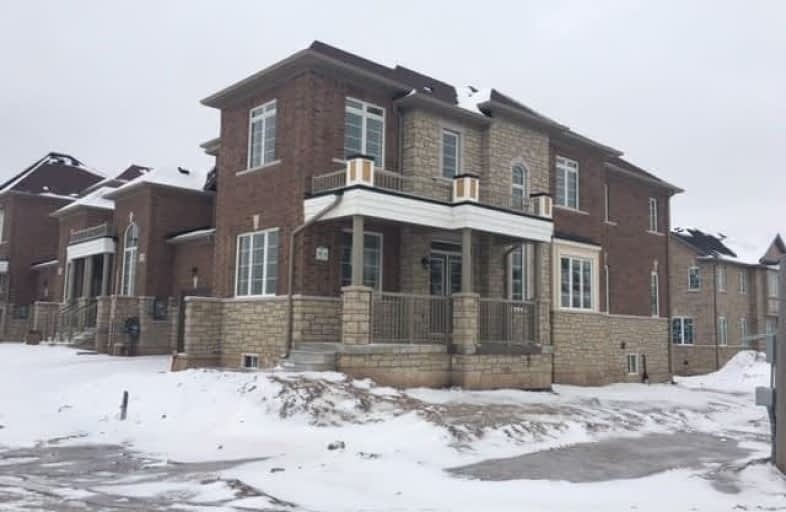
Boyne Public School
Elementary: Public
1.10 km
Lumen Christi Catholic Elementary School Elementary School
Elementary: Catholic
1.90 km
St. Benedict Elementary Catholic School
Elementary: Catholic
2.10 km
Our Lady of Fatima Catholic Elementary School
Elementary: Catholic
2.63 km
Anne J. MacArthur Public School
Elementary: Public
1.90 km
P. L. Robertson Public School
Elementary: Public
1.86 km
E C Drury/Trillium Demonstration School
Secondary: Provincial
3.76 km
Ernest C Drury School for the Deaf
Secondary: Provincial
3.93 km
Gary Allan High School - Milton
Secondary: Public
4.05 km
Milton District High School
Secondary: Public
3.20 km
Jean Vanier Catholic Secondary School
Secondary: Catholic
0.96 km
Craig Kielburger Secondary School
Secondary: Public
4.13 km


