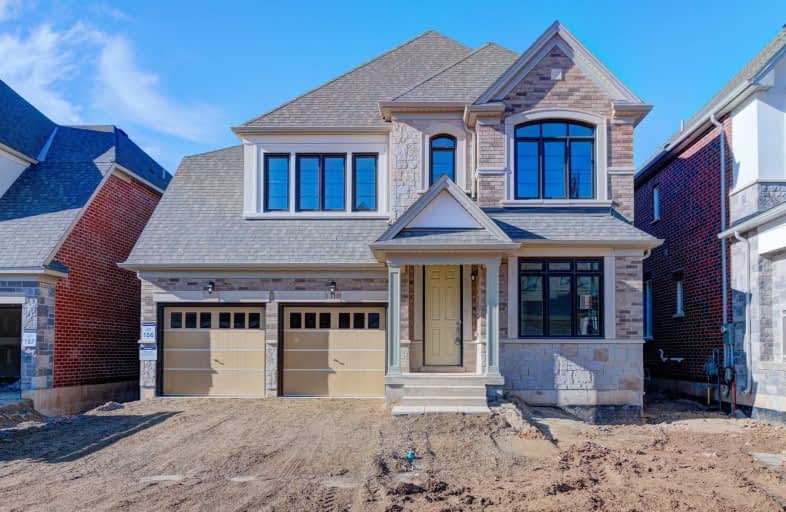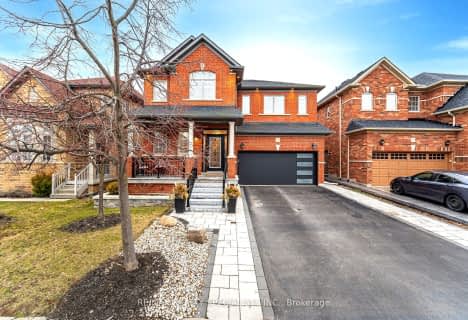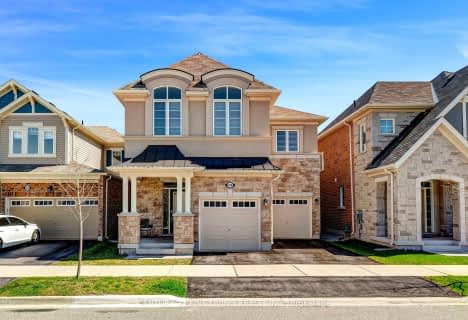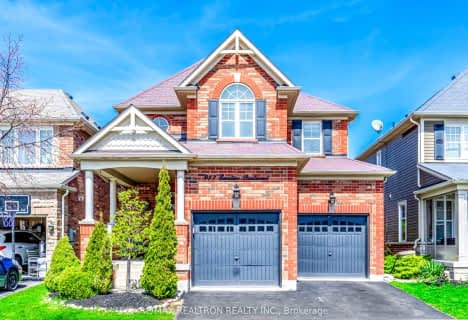
Boyne Public School
Elementary: Public
0.87 km
St. Benedict Elementary Catholic School
Elementary: Catholic
2.01 km
Our Lady of Fatima Catholic Elementary School
Elementary: Catholic
2.08 km
Anne J. MacArthur Public School
Elementary: Public
1.72 km
P. L. Robertson Public School
Elementary: Public
2.12 km
Tiger Jeet Singh Public School
Elementary: Public
2.54 km
E C Drury/Trillium Demonstration School
Secondary: Provincial
3.46 km
Ernest C Drury School for the Deaf
Secondary: Provincial
3.60 km
Gary Allan High School - Milton
Secondary: Public
3.75 km
Milton District High School
Secondary: Public
3.00 km
Jean Vanier Catholic Secondary School
Secondary: Catholic
1.06 km
Craig Kielburger Secondary School
Secondary: Public
3.45 km














