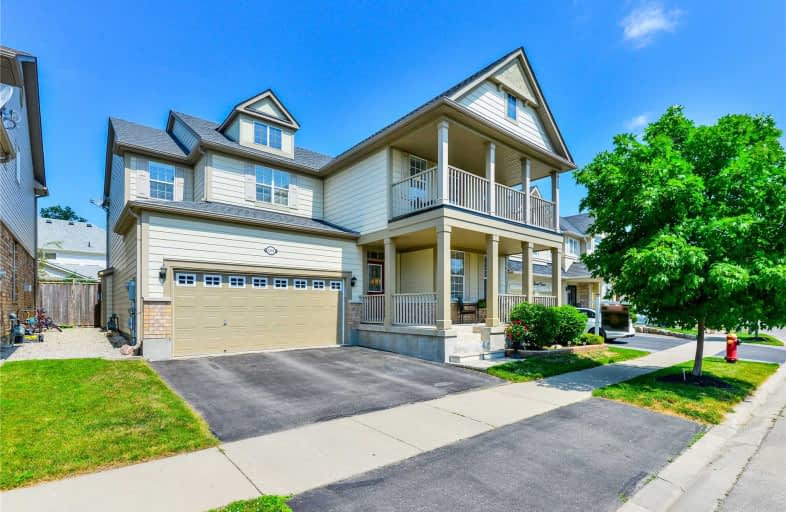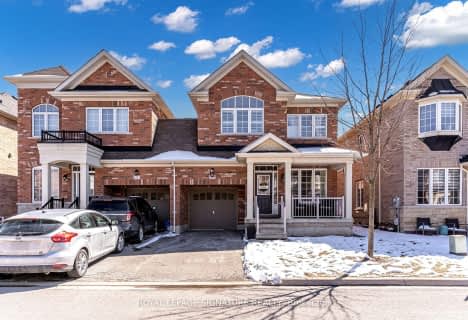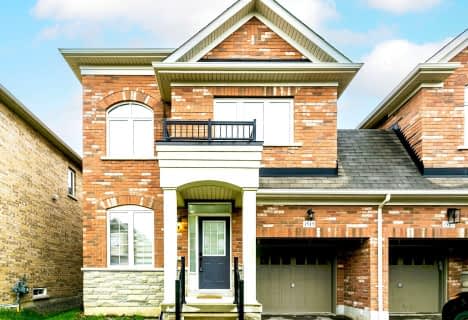
Our Lady of Fatima Catholic Elementary School
Elementary: Catholic
2.02 km
Guardian Angels Catholic Elementary School
Elementary: Catholic
1.14 km
Irma Coulson Elementary Public School
Elementary: Public
1.22 km
Bruce Trail Public School
Elementary: Public
1.73 km
Tiger Jeet Singh Public School
Elementary: Public
2.14 km
Hawthorne Village Public School
Elementary: Public
0.73 km
E C Drury/Trillium Demonstration School
Secondary: Provincial
3.22 km
Ernest C Drury School for the Deaf
Secondary: Provincial
3.08 km
Gary Allan High School - Milton
Secondary: Public
3.34 km
Jean Vanier Catholic Secondary School
Secondary: Catholic
3.96 km
Bishop Paul Francis Reding Secondary School
Secondary: Catholic
3.08 km
Craig Kielburger Secondary School
Secondary: Public
0.34 km














