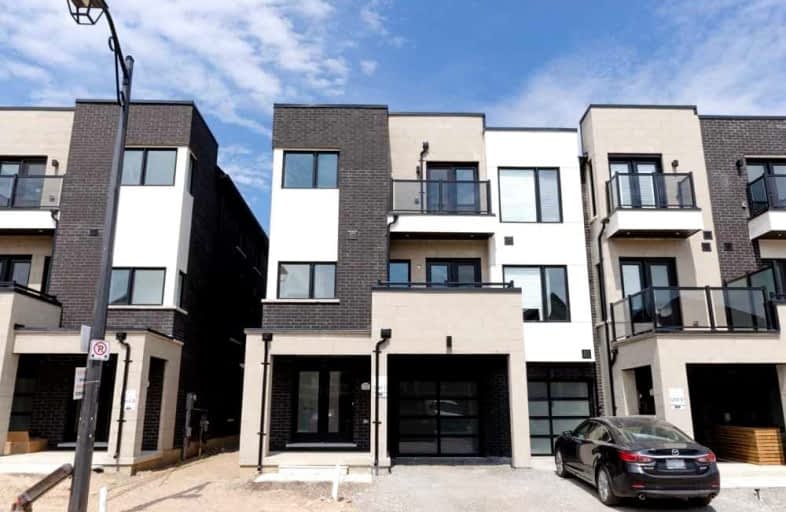
Boyne Public School
Elementary: Public
0.83 km
St. Benedict Elementary Catholic School
Elementary: Catholic
1.86 km
Our Lady of Fatima Catholic Elementary School
Elementary: Catholic
1.55 km
Anne J. MacArthur Public School
Elementary: Public
1.53 km
Tiger Jeet Singh Public School
Elementary: Public
2.04 km
Hawthorne Village Public School
Elementary: Public
2.54 km
E C Drury/Trillium Demonstration School
Secondary: Provincial
3.07 km
Ernest C Drury School for the Deaf
Secondary: Provincial
3.18 km
Gary Allan High School - Milton
Secondary: Public
3.36 km
Milton District High School
Secondary: Public
2.71 km
Jean Vanier Catholic Secondary School
Secondary: Catholic
1.24 km
Craig Kielburger Secondary School
Secondary: Public
2.89 km




