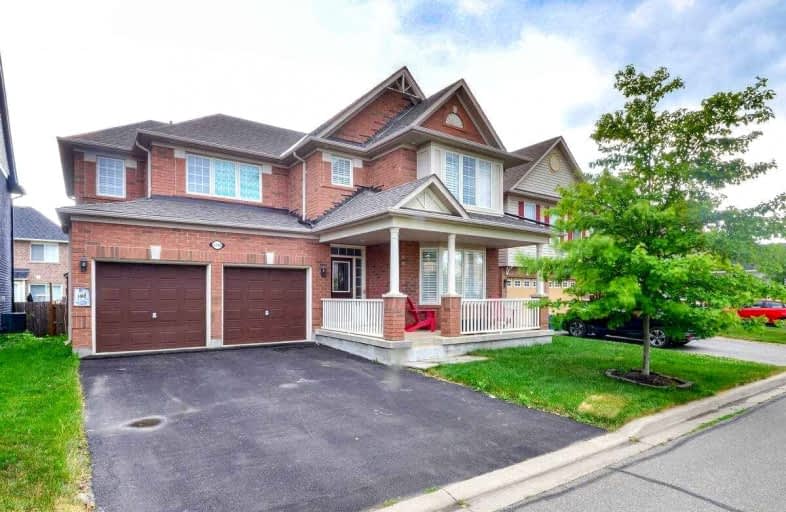
Our Lady of Fatima Catholic Elementary School
Elementary: Catholic
1.68 km
Guardian Angels Catholic Elementary School
Elementary: Catholic
0.75 km
Irma Coulson Elementary Public School
Elementary: Public
0.95 km
Bruce Trail Public School
Elementary: Public
1.39 km
Tiger Jeet Singh Public School
Elementary: Public
1.74 km
Hawthorne Village Public School
Elementary: Public
0.34 km
E C Drury/Trillium Demonstration School
Secondary: Provincial
2.80 km
Ernest C Drury School for the Deaf
Secondary: Provincial
2.66 km
Gary Allan High School - Milton
Secondary: Public
2.92 km
Jean Vanier Catholic Secondary School
Secondary: Catholic
3.68 km
Bishop Paul Francis Reding Secondary School
Secondary: Catholic
2.77 km
Craig Kielburger Secondary School
Secondary: Public
0.68 km













