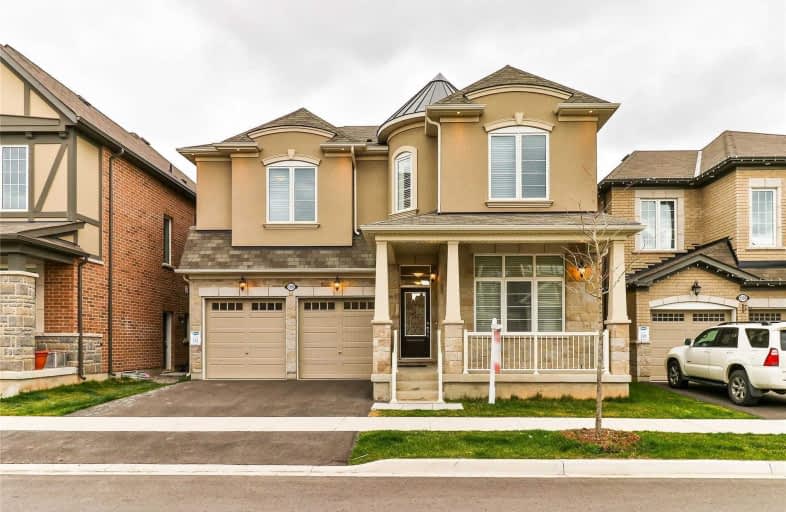
Boyne Public School
Elementary: Public
1.14 km
Our Lady of Fatima Catholic Elementary School
Elementary: Catholic
1.44 km
Guardian Angels Catholic Elementary School
Elementary: Catholic
2.77 km
Anne J. MacArthur Public School
Elementary: Public
1.73 km
Tiger Jeet Singh Public School
Elementary: Public
1.97 km
Hawthorne Village Public School
Elementary: Public
2.28 km
E C Drury/Trillium Demonstration School
Secondary: Provincial
3.11 km
Ernest C Drury School for the Deaf
Secondary: Provincial
3.19 km
Gary Allan High School - Milton
Secondary: Public
3.39 km
Milton District High School
Secondary: Public
2.82 km
Jean Vanier Catholic Secondary School
Secondary: Catholic
1.58 km
Craig Kielburger Secondary School
Secondary: Public
2.56 km



