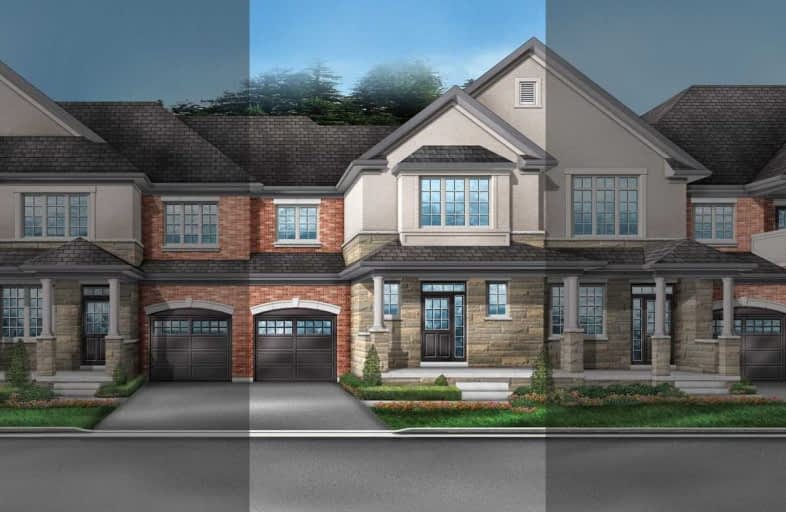
Boyne Public School
Elementary: Public
3.04 km
Lumen Christi Catholic Elementary School Elementary School
Elementary: Catholic
3.60 km
St. Benedict Elementary Catholic School
Elementary: Catholic
4.07 km
Our Lady of Fatima Catholic Elementary School
Elementary: Catholic
4.36 km
Anne J. MacArthur Public School
Elementary: Public
3.87 km
P. L. Robertson Public School
Elementary: Public
3.68 km
E C Drury/Trillium Demonstration School
Secondary: Provincial
5.71 km
Ernest C Drury School for the Deaf
Secondary: Provincial
5.86 km
Gary Allan High School - Milton
Secondary: Public
6.00 km
Milton District High School
Secondary: Public
5.18 km
Jean Vanier Catholic Secondary School
Secondary: Catholic
2.92 km
Craig Kielburger Secondary School
Secondary: Public
5.34 km


