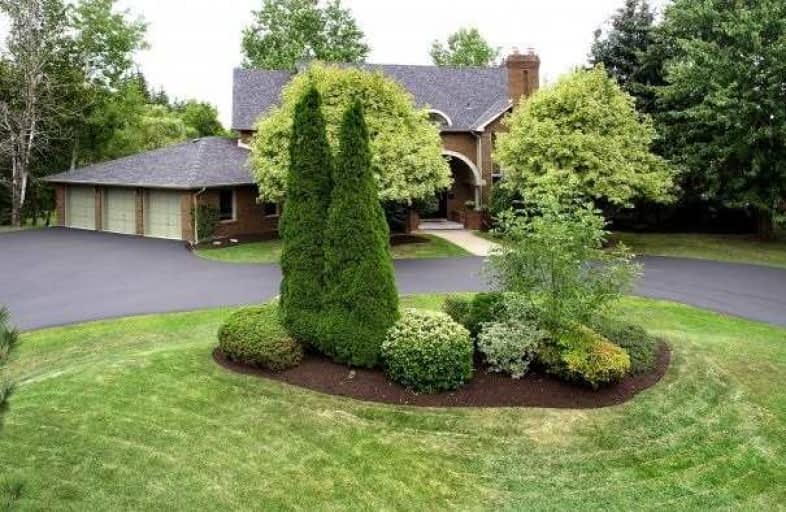
Martin Street Public School
Elementary: Public
8.68 km
Our Lady of Mount Carmel Catholic Elementary School
Elementary: Catholic
9.29 km
Kilbride Public School
Elementary: Public
7.86 km
Balaclava Public School
Elementary: Public
9.22 km
Brookville Public School
Elementary: Public
7.00 km
Queen of Heaven Elementary Catholic School
Elementary: Catholic
8.06 km
E C Drury/Trillium Demonstration School
Secondary: Provincial
9.98 km
Ernest C Drury School for the Deaf
Secondary: Provincial
10.16 km
Gary Allan High School - Milton
Secondary: Public
9.91 km
Milton District High School
Secondary: Public
9.67 km
Jean Vanier Catholic Secondary School
Secondary: Catholic
10.51 km
Bishop Paul Francis Reding Secondary School
Secondary: Catholic
11.21 km


