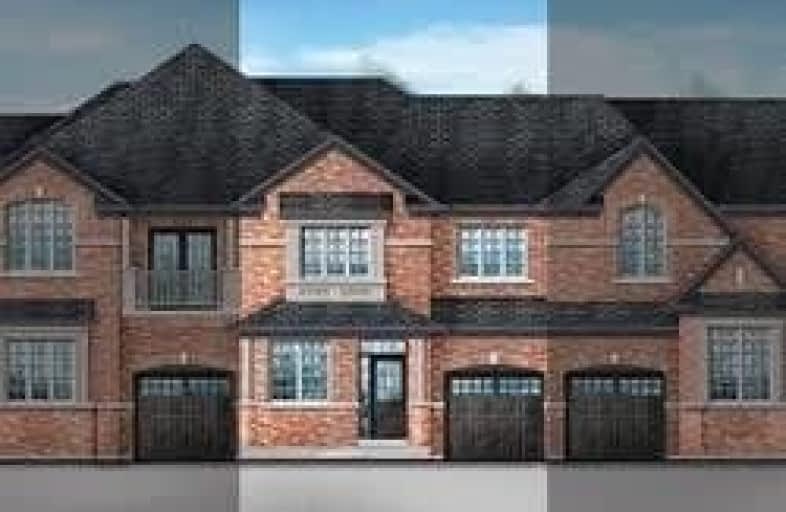
Boyne Public School
Elementary: Public
1.61 km
Lumen Christi Catholic Elementary School Elementary School
Elementary: Catholic
2.43 km
St. Benedict Elementary Catholic School
Elementary: Catholic
2.66 km
Our Lady of Fatima Catholic Elementary School
Elementary: Catholic
3.01 km
Anne J. MacArthur Public School
Elementary: Public
2.44 km
P. L. Robertson Public School
Elementary: Public
2.42 km
E C Drury/Trillium Demonstration School
Secondary: Provincial
4.28 km
Ernest C Drury School for the Deaf
Secondary: Provincial
4.44 km
Gary Allan High School - Milton
Secondary: Public
4.57 km
Milton District High School
Secondary: Public
3.75 km
Jean Vanier Catholic Secondary School
Secondary: Catholic
1.53 km
Craig Kielburger Secondary School
Secondary: Public
4.28 km


