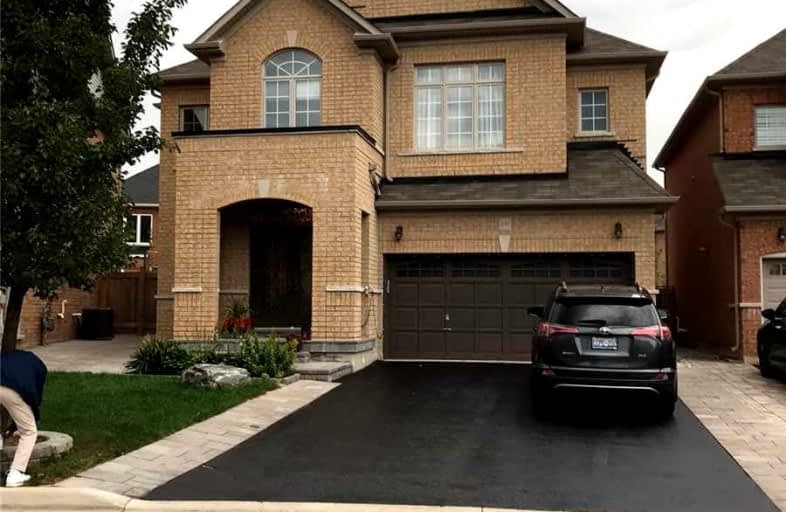
J M Denyes Public School
Elementary: Public
1.77 km
Martin Street Public School
Elementary: Public
2.07 km
Holy Rosary Separate School
Elementary: Catholic
2.22 km
Queen of Heaven Elementary Catholic School
Elementary: Catholic
0.48 km
P. L. Robertson Public School
Elementary: Public
2.04 km
Escarpment View Public School
Elementary: Public
0.85 km
E C Drury/Trillium Demonstration School
Secondary: Provincial
2.40 km
Ernest C Drury School for the Deaf
Secondary: Provincial
2.64 km
Gary Allan High School - Milton
Secondary: Public
2.46 km
Milton District High School
Secondary: Public
1.88 km
Jean Vanier Catholic Secondary School
Secondary: Catholic
2.97 km
Bishop Paul Francis Reding Secondary School
Secondary: Catholic
4.33 km



