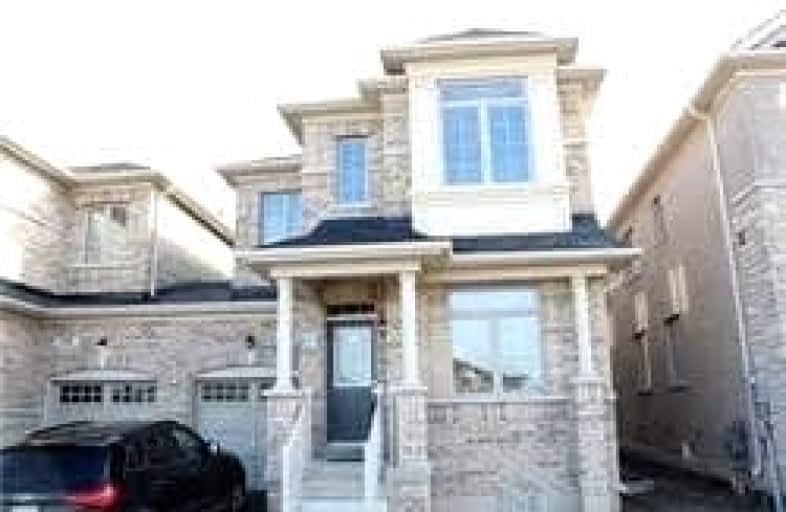
Boyne Public School
Elementary: Public
1.38 km
Lumen Christi Catholic Elementary School Elementary School
Elementary: Catholic
2.35 km
St. Benedict Elementary Catholic School
Elementary: Catholic
2.46 km
Our Lady of Fatima Catholic Elementary School
Elementary: Catholic
2.75 km
Anne J. MacArthur Public School
Elementary: Public
2.23 km
P. L. Robertson Public School
Elementary: Public
2.31 km
E C Drury/Trillium Demonstration School
Secondary: Provincial
4.05 km
Ernest C Drury School for the Deaf
Secondary: Provincial
4.20 km
Gary Allan High School - Milton
Secondary: Public
4.34 km
Milton District High School
Secondary: Public
3.54 km
Jean Vanier Catholic Secondary School
Secondary: Catholic
1.35 km
Craig Kielburger Secondary School
Secondary: Public
4.04 km













