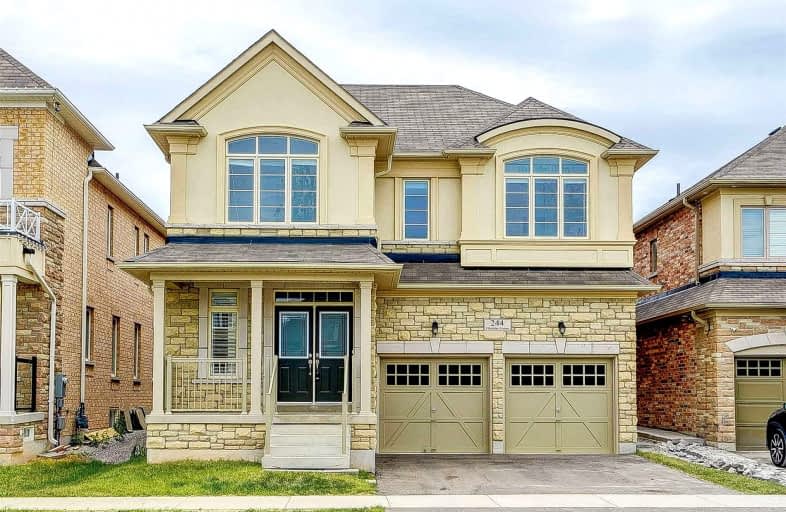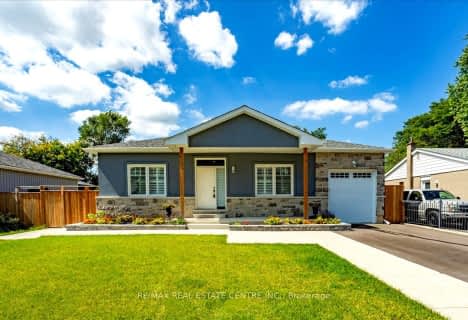
Boyne Public School
Elementary: Public
1.19 km
Lumen Christi Catholic Elementary School Elementary School
Elementary: Catholic
2.21 km
St. Benedict Elementary Catholic School
Elementary: Catholic
2.28 km
Our Lady of Fatima Catholic Elementary School
Elementary: Catholic
2.59 km
Anne J. MacArthur Public School
Elementary: Public
2.04 km
P. L. Robertson Public School
Elementary: Public
2.15 km
E C Drury/Trillium Demonstration School
Secondary: Provincial
3.87 km
Ernest C Drury School for the Deaf
Secondary: Provincial
4.02 km
Gary Allan High School - Milton
Secondary: Public
4.15 km
Milton District High School
Secondary: Public
3.35 km
Jean Vanier Catholic Secondary School
Secondary: Catholic
1.18 km
Craig Kielburger Secondary School
Secondary: Public
3.95 km














