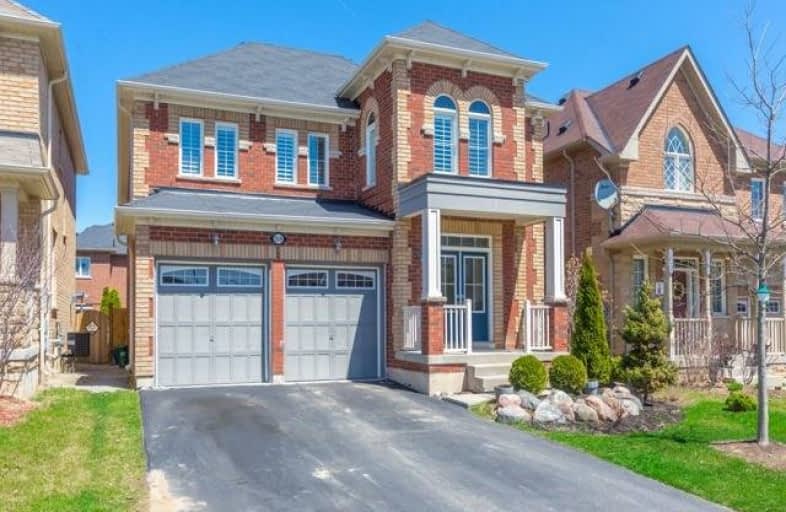
J M Denyes Public School
Elementary: Public
2.11 km
Martin Street Public School
Elementary: Public
2.35 km
Holy Rosary Separate School
Elementary: Catholic
2.51 km
Lumen Christi Catholic Elementary School Elementary School
Elementary: Catholic
2.16 km
Queen of Heaven Elementary Catholic School
Elementary: Catholic
0.51 km
Escarpment View Public School
Elementary: Public
1.09 km
E C Drury/Trillium Demonstration School
Secondary: Provincial
2.73 km
Ernest C Drury School for the Deaf
Secondary: Provincial
2.97 km
Gary Allan High School - Milton
Secondary: Public
2.79 km
Milton District High School
Secondary: Public
2.20 km
Jean Vanier Catholic Secondary School
Secondary: Catholic
3.10 km
Bishop Paul Francis Reding Secondary School
Secondary: Catholic
4.65 km





