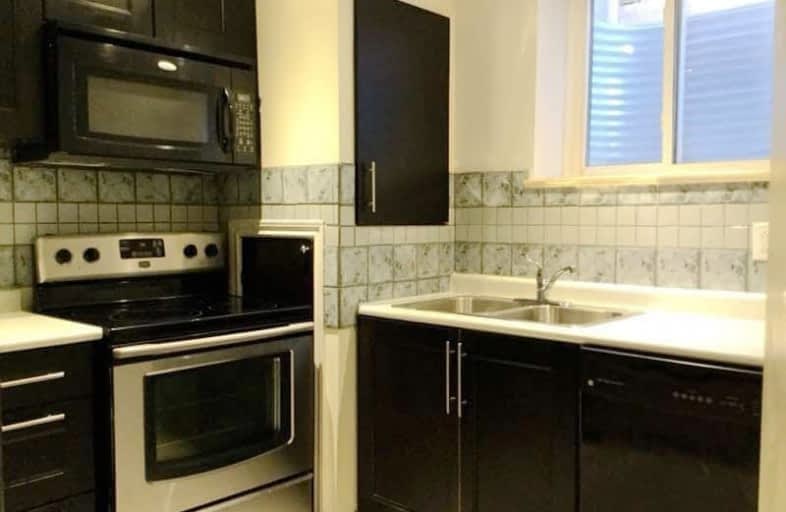
Video Tour

Our Lady of Victory School
Elementary: Catholic
1.48 km
Lumen Christi Catholic Elementary School Elementary School
Elementary: Catholic
0.68 km
St. Benedict Elementary Catholic School
Elementary: Catholic
0.79 km
Anne J. MacArthur Public School
Elementary: Public
1.04 km
P. L. Robertson Public School
Elementary: Public
0.36 km
Escarpment View Public School
Elementary: Public
1.06 km
E C Drury/Trillium Demonstration School
Secondary: Provincial
2.38 km
Ernest C Drury School for the Deaf
Secondary: Provincial
2.63 km
Gary Allan High School - Milton
Secondary: Public
2.62 km
Milton District High School
Secondary: Public
1.66 km
Jean Vanier Catholic Secondary School
Secondary: Catholic
1.19 km
Bishop Paul Francis Reding Secondary School
Secondary: Catholic
4.51 km


