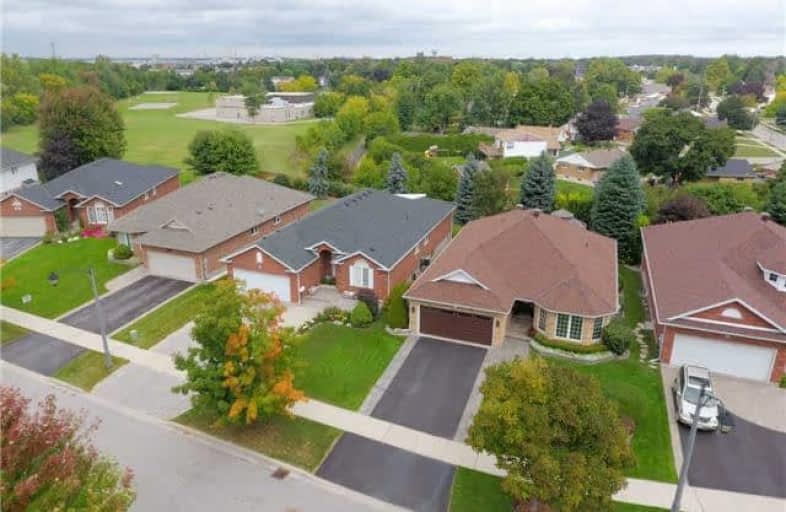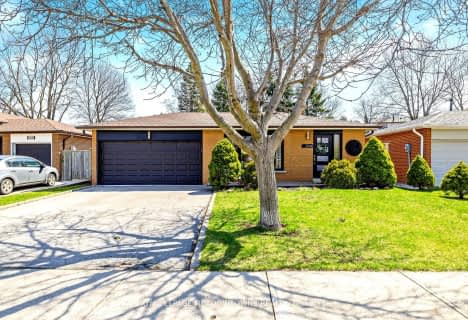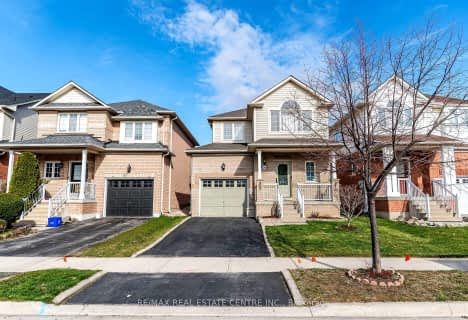
J M Denyes Public School
Elementary: Public
1.39 km
Martin Street Public School
Elementary: Public
0.27 km
Holy Rosary Separate School
Elementary: Catholic
0.25 km
W I Dick Middle School
Elementary: Public
0.25 km
ÉÉC Saint-Nicolas
Elementary: Catholic
1.37 km
Robert Baldwin Public School
Elementary: Public
1.14 km
E C Drury/Trillium Demonstration School
Secondary: Provincial
1.70 km
Ernest C Drury School for the Deaf
Secondary: Provincial
1.72 km
Gary Allan High School - Milton
Secondary: Public
1.46 km
Milton District High School
Secondary: Public
2.01 km
Jean Vanier Catholic Secondary School
Secondary: Catholic
4.25 km
Bishop Paul Francis Reding Secondary School
Secondary: Catholic
2.43 km














